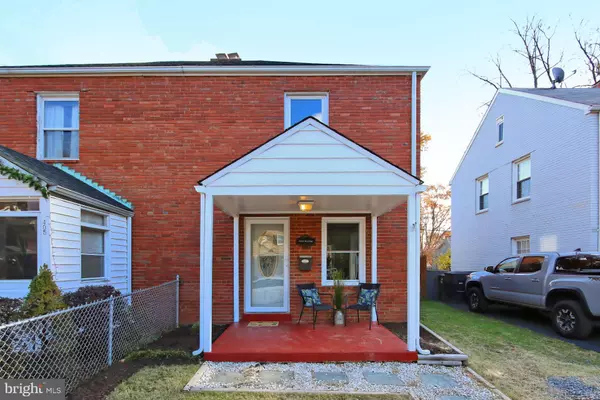For more information regarding the value of a property, please contact us for a free consultation.
407 S WAYNE ST Arlington, VA 22204
Want to know what your home might be worth? Contact us for a FREE valuation!

Our team is ready to help you sell your home for the highest possible price ASAP
Key Details
Sold Price $530,000
Property Type Single Family Home
Sub Type Twin/Semi-Detached
Listing Status Sold
Purchase Type For Sale
Square Footage 850 sqft
Price per Sqft $623
Subdivision Arlington Heights
MLS Listing ID VAAR2007198
Sold Date 12/30/21
Style Colonial
Bedrooms 2
Full Baths 1
HOA Y/N N
Abv Grd Liv Area 850
Originating Board BRIGHT
Year Built 1940
Annual Tax Amount $4,888
Tax Year 2021
Lot Size 2,750 Sqft
Acres 0.06
Property Description
All brick Semi-detached home in popular Penrose Community! Move in ready with fresh paint, refinished hardwood floors, updated kitchen and bath, and new roof. Level lot with fenced in rear yard, great for kids and pets. Ground level deck off kitchen. Walk up attic for extra storage. Easy walk to Columbia Pike restaurants and shops. Close to bus line and Fort Myer. Easy commute to DC, Pentagon, Amazon HQ2 and Clarendon Metro!
Location
State VA
County Arlington
Zoning RA8-18
Rooms
Other Rooms Living Room, Dining Room, Bedroom 2, Kitchen, Bedroom 1
Interior
Interior Features Attic, Floor Plan - Traditional, Kitchen - Galley
Hot Water Natural Gas
Heating Forced Air
Cooling Central A/C
Flooring Hardwood
Equipment Dishwasher, Disposal, Dryer, Oven/Range - Electric, Washer, Refrigerator, Icemaker
Window Features Double Hung,Double Pane,Screens
Appliance Dishwasher, Disposal, Dryer, Oven/Range - Electric, Washer, Refrigerator, Icemaker
Heat Source Natural Gas
Exterior
Garage Spaces 1.0
Fence Rear, Wood
Water Access N
Roof Type Asphalt
Accessibility None
Total Parking Spaces 1
Garage N
Building
Lot Description Front Yard, Rear Yard
Story 2
Foundation Crawl Space
Sewer Public Sewer
Water Public
Architectural Style Colonial
Level or Stories 2
Additional Building Above Grade, Below Grade
Structure Type Dry Wall,Plaster Walls
New Construction N
Schools
Elementary Schools Alice West Fleet
Middle Schools Jefferson
High Schools Wakefield
School District Arlington County Public Schools
Others
Senior Community No
Tax ID 24-030-012
Ownership Fee Simple
SqFt Source Assessor
Special Listing Condition Standard
Read Less

Bought with Rebecca Weiner • Compass
GET MORE INFORMATION




