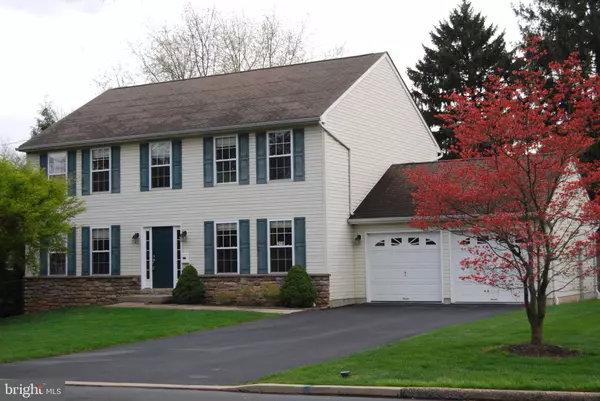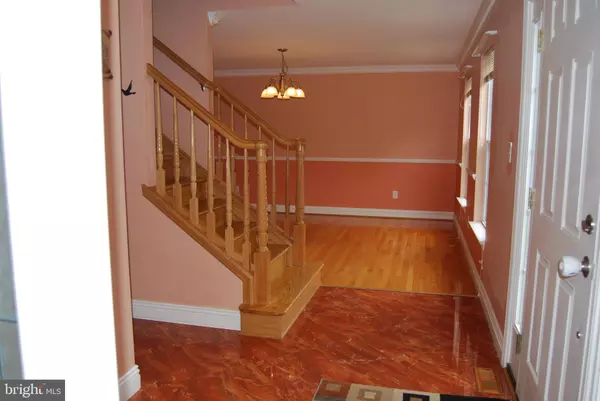For more information regarding the value of a property, please contact us for a free consultation.
250 OLIVE ST Warminster, PA 18974
Want to know what your home might be worth? Contact us for a FREE valuation!

Our team is ready to help you sell your home for the highest possible price ASAP
Key Details
Sold Price $560,000
Property Type Single Family Home
Listing Status Sold
Purchase Type For Sale
Square Footage 3,600 sqft
Price per Sqft $155
Subdivision Warminster Hgts
MLS Listing ID PABU524784
Sold Date 05/28/21
Style Colonial
Bedrooms 5
Full Baths 3
Half Baths 1
HOA Y/N N
Abv Grd Liv Area 3,600
Originating Board BRIGHT
Year Built 2007
Annual Tax Amount $6,685
Tax Year 2020
Lot Size 0.321 Acres
Acres 0.32
Lot Dimensions 100.00 x 140.00
Property Description
The house you have been waiting for! Beautiful 5 bedroom 3.5 bath house located in a quiet neighborhood minutes from any shopping or restaurant that you could want. This house is also located minutes from the SEPTA Regional Rail Line making it super convenient to commute to downtown Philadelphia and only 10 min drive from PA Turnpike. This beautiful colonial house was built in 2007 with only one previous owner. Natural oak hardwood floor and tile throughout the whole house! The downstairs features a family room, dining room and formal living room with beautiful crown moldings and a propane fireplace, recently renovated powder room, a large upgraded kitchen with gorgeous marble like tile floor, granite countertop and backsplash, and stainless steel appliances. The second floor features a big master bedroom with a walk-in closet and a dedicated bathroom with a soaking tub, 3 other bedrooms with a full hall bath and a laundry room. The house has a recently finished basement which is a whole living suite of its own with a huge entertaining area, a 5th bedroom, an office with a big window, a floor to ceiling tiled full bathroom and fully finished storage room. An attached two car garage completes this home. The backyard space is perfect for entertainment and relaxation, the yard is huge, fully fenced in with privacy trees all along the fence, beautiful mature landscaping, and a large composite deck. The home has 2 zone heating and air conditioning systems, a radon fan, and attic.
Location
State PA
County Bucks
Area Warminster Twp (10149)
Zoning R3
Rooms
Basement Full
Main Level Bedrooms 5
Interior
Hot Water Electric
Heating Forced Air
Cooling Central A/C
Fireplaces Number 1
Fireplace Y
Heat Source Propane - Leased
Exterior
Garage Spaces 6.0
Water Access N
Accessibility Other
Total Parking Spaces 6
Garage N
Building
Story 2
Sewer Public Sewer
Water Public
Architectural Style Colonial
Level or Stories 2
Additional Building Above Grade, Below Grade
New Construction N
Schools
Elementary Schools Mcdonald
Middle Schools Log College
High Schools William Tennent
School District Centennial
Others
Senior Community No
Tax ID 49-019-287
Ownership Fee Simple
SqFt Source Assessor
Acceptable Financing Conventional, Cash
Listing Terms Conventional, Cash
Financing Conventional,Cash
Special Listing Condition Standard
Read Less

Bought with Alia Asanova • Keller Williams Real Estate Tri-County
GET MORE INFORMATION




