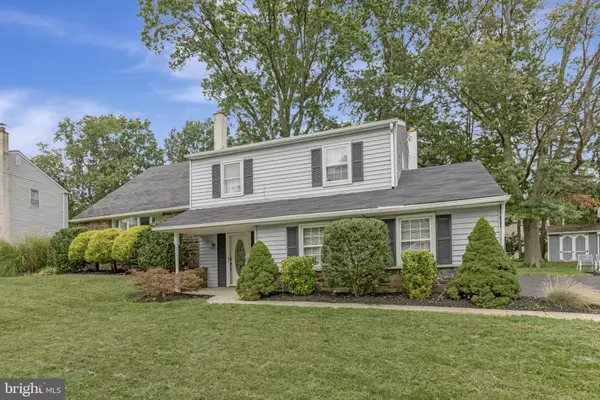For more information regarding the value of a property, please contact us for a free consultation.
253 SHARE DR Morrisville, PA 19067
Want to know what your home might be worth? Contact us for a FREE valuation!

Our team is ready to help you sell your home for the highest possible price ASAP
Key Details
Sold Price $380,000
Property Type Single Family Home
Sub Type Detached
Listing Status Sold
Purchase Type For Sale
Square Footage 2,100 sqft
Price per Sqft $180
Subdivision Hedgerow Woods
MLS Listing ID PABU506780
Sold Date 01/04/21
Style Split Level
Bedrooms 5
Full Baths 2
Half Baths 1
HOA Y/N N
Abv Grd Liv Area 2,100
Originating Board BRIGHT
Year Built 1968
Annual Tax Amount $6,488
Tax Year 2020
Lot Size 8,775 Sqft
Acres 0.2
Lot Dimensions 75.00 x 117.00
Property Description
Back on the Market. Well maintained 4 bedroom 2 1/2 bath Schrenk Built Split Level in Hedgerow Woods with Pennsbury Schools. Open the door to find a lovely home. On the first level you will find a powder room, a finished space that could be an office or first floor bedroom, there is another door that leads to a storage area. These two rooms were finished to be an in-law suite but could easily be returned to a two car side entry garage. The family room has new wall to wall carpeting, a full wall brick wood burning fireplace. There is a convenient laundry room and access to the outside covered patio, beautiful yard and shed. Up a few steps to the kitchen that overlooks the family room. The kitchen has wood cabinets, hard wood floors, electric stove and dishwasher. The formal dining room has hardwood floors and leads to the large bright living room with bow window and beautiful hardwood floors. The next level has three bedrooms all with hardwood floors and an updated hall bath. The master bedroom has a large closet and an updated bath with shower. The upper third level has a bedroom with wall to wall carpeting. Oil heat, central air, close to shopping and major highways. Walk to elementary school and middle school. Great Location. Please make all deposit checks payable to Fox Roach LP. Please email all COVID forms prior to all showings to claire.boersig@foxroach.com Please follow CDC guidelines wearing masks, gloves and protective items.
Location
State PA
County Bucks
Area Falls Twp (10113)
Zoning NCR
Rooms
Other Rooms Living Room, Dining Room, Bedroom 2, Bedroom 3, Bedroom 4, Kitchen, Bedroom 1
Main Level Bedrooms 1
Interior
Interior Features Ceiling Fan(s), Kitchen - Eat-In
Hot Water Oil
Heating Baseboard - Hot Water
Cooling Central A/C
Fireplaces Number 1
Fireplaces Type Brick, Wood
Equipment Dishwasher, Disposal, Dryer - Electric, Microwave, Oven/Range - Electric, Refrigerator, Washer
Furnishings No
Fireplace Y
Appliance Dishwasher, Disposal, Dryer - Electric, Microwave, Oven/Range - Electric, Refrigerator, Washer
Heat Source Oil
Laundry Lower Floor
Exterior
Garage Spaces 3.0
Water Access N
Roof Type Asphalt
Accessibility None
Total Parking Spaces 3
Garage N
Building
Story 3
Foundation Crawl Space
Sewer Public Sewer
Water Public
Architectural Style Split Level
Level or Stories 3
Additional Building Above Grade, Below Grade
New Construction N
Schools
Elementary Schools Eleanor Roosevelt
Middle Schools Pennwood
High Schools Pennsbury
School District Pennsbury
Others
Pets Allowed Y
Senior Community No
Tax ID 13-054-248
Ownership Fee Simple
SqFt Source Assessor
Acceptable Financing Conventional, Cash, VA
Listing Terms Conventional, Cash, VA
Financing Conventional,Cash,VA
Special Listing Condition Standard
Pets Allowed No Pet Restrictions
Read Less

Bought with Janice E Redwanowski • BHHS Fox & Roach-Newtown
GET MORE INFORMATION




