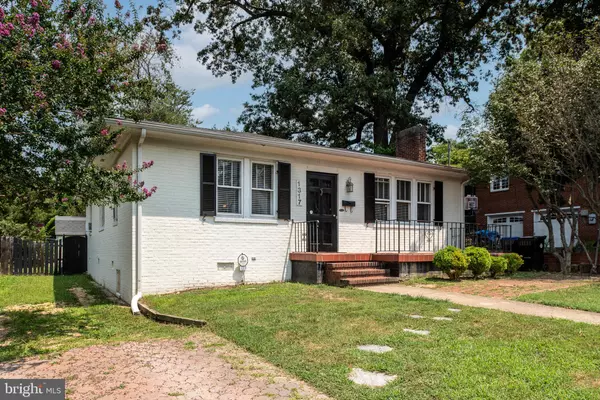For more information regarding the value of a property, please contact us for a free consultation.
1317 AUGUSTINE AVE Fredericksburg, VA 22401
Want to know what your home might be worth? Contact us for a FREE valuation!

Our team is ready to help you sell your home for the highest possible price ASAP
Key Details
Sold Price $370,000
Property Type Single Family Home
Sub Type Detached
Listing Status Sold
Purchase Type For Sale
Square Footage 1,388 sqft
Price per Sqft $266
Subdivision College Heights
MLS Listing ID VAFB2000306
Sold Date 08/30/21
Style Ranch/Rambler
Bedrooms 3
Full Baths 2
HOA Y/N N
Abv Grd Liv Area 1,388
Originating Board BRIGHT
Year Built 1951
Annual Tax Amount $2,281
Tax Year 2020
Lot Size 6,534 Sqft
Acres 0.15
Property Description
New Listing in Highly Sought After College Heights! 3 Bedrooms/2 Full Bath Rambler on Augustine Avenue. Tree lined - side walked streets within walking distance to downtown Fredericksburg, Kenmore Park and University of Mary Washington. This charming home has hardwood floors throughout and a bright open floorplan. Living room is centered around a large wood burning fireplace and built in bookshelves. Separate dining room with corner built in cabinet and large kitchen with table space. Primary bedroom has in suite bathroom. Brick patio off back of home opens to flat, private yard. There are two sheds on property for ample storage space. Sellers are able to provide a quick close.
Location
State VA
County Fredericksburg City
Zoning R4
Rooms
Other Rooms Living Room, Dining Room, Primary Bedroom, Bedroom 2, Bedroom 3, Kitchen
Basement Unfinished, Side Entrance, Walkout Stairs, Outside Entrance
Main Level Bedrooms 3
Interior
Interior Features Built-Ins, Ceiling Fan(s), Chair Railings, Crown Moldings, Dining Area, Entry Level Bedroom, Floor Plan - Open, Floor Plan - Traditional, Formal/Separate Dining Room, Kitchen - Country, Kitchen - Table Space, Kitchenette, Tub Shower, Wood Floors, Window Treatments
Hot Water Electric
Heating Hot Water
Cooling Window Unit(s), Ceiling Fan(s)
Flooring Hardwood
Fireplaces Number 1
Fireplaces Type Brick, Wood
Equipment Dishwasher, Dryer, Oven/Range - Electric, Refrigerator, Washer
Fireplace Y
Appliance Dishwasher, Dryer, Oven/Range - Electric, Refrigerator, Washer
Heat Source Oil
Laundry Main Floor
Exterior
Fence Board
Water Access N
Accessibility None
Garage N
Building
Story 2
Sewer Public Sewer
Water Public
Architectural Style Ranch/Rambler
Level or Stories 2
Additional Building Above Grade, Below Grade
New Construction N
Schools
Middle Schools Walker Grant
High Schools James Monroe
School District Fredericksburg City Public Schools
Others
Senior Community No
Tax ID 7779-63-5719
Ownership Fee Simple
SqFt Source Assessor
Special Listing Condition Standard
Read Less

Bought with Emma Stoddard • Hometown Realty Services, Inc.
GET MORE INFORMATION




