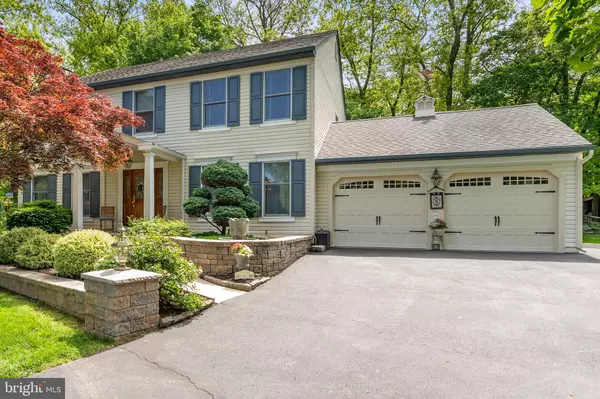For more information regarding the value of a property, please contact us for a free consultation.
36 DOUGLASS RD Lansdale, PA 19446
Want to know what your home might be worth? Contact us for a FREE valuation!

Our team is ready to help you sell your home for the highest possible price ASAP
Key Details
Sold Price $660,000
Property Type Single Family Home
Sub Type Detached
Listing Status Sold
Purchase Type For Sale
Square Footage 2,442 sqft
Price per Sqft $270
Subdivision Woodbrook
MLS Listing ID PAMC2040116
Sold Date 07/27/22
Style Colonial
Bedrooms 4
Full Baths 2
Half Baths 1
HOA Y/N N
Abv Grd Liv Area 2,442
Originating Board BRIGHT
Year Built 1988
Annual Tax Amount $6,706
Tax Year 2021
Lot Size 0.460 Acres
Acres 0.46
Lot Dimensions 91.00 x 0.00
Property Description
This beautiful 4-bedroom, 2.5-bathroom Colonial is tucked back on a quiet street in the sought-after Woodbrook neighborhood with serene views of PineCrest Country Club’s golf course from the backyard! Featuring 2,442 sq ft of living space PLUS a finished basement and enclosed back porch – this home has it all! Notice the well-maintained curb appeal and step up to the front porch under the new portico and step inside the gorgeous stain-glass oak door. The first level boasts beautiful hardwood floors, inviting neutral paint colors, and attention to detail. At the front of the home, a living room greets you with crown molding and an abundance of natural light and is situated across from the elegant dining room with chair rail, crown molding, and hardwood floors. The wall-to-wall stone wood burning fireplace and window seat invite you into the spacious, yet cozy, family room complete with hardwood floors, recessed lighting illuminating the fireplace, wood mantle, crown molding, and convenient access to the enclosed back porch. Beyond the half wall, a breakfast area with another window seat and kitchen offer the perfect space to gather together for meals. The open kitchen impresses with stainless-steel appliances (Bosch dishwasher, Whirlpool refrigerator, Samsung gas stove), under cabinet lighting, cherry cabinets, tile backsplash, quartz countertops, a pantry, tile floors, two windows above the stainless-steel sink, and garbage disposal. Enjoy being outdoors while still indoors in the enclosed porch featuring 2 skylights, views of the backyard, and access to the EP Henry patio! A powder room and laundry room round out the first floor. Upstairs, your own private getaway awaits in the primary suite with gleaming hardwood floors, dressing area, separate sitting area to curl up with a good book, and a renovated bathroom with hexagon tile floors, walk-in tile shower with glass door and built-in shelves, and cherry wood vanity with granite countertops. Three additional nice-sized bedrooms share a newly renovated hall bathroom with tub/shower combination with glass door. The basement is a huge PLUS to watch the big game or entertain friends and family with game room area with pool table, dry bar with seating, office area with new carpet, bilco doors to the outside, and storage space with sump pump! The backyard has plenty of space for kids and pets to play! Follow the pebble path among the mature trees to the shed on one side and firepit area to the left. Additional features/upgrades include: a 2-car garage with epoxy “no-slip” floors, new composite wood trim around the windows, whole house fan in upstairs hallway, 6 panel doors throughout, and alarm system. A One Year America’s Preferred Home Warranty is included with the sale of this home. All within close proximity to shops, restaurants, Country Clubs, golf, and more!
Location
State PA
County Montgomery
Area Montgomery Twp (10646)
Zoning RES
Rooms
Other Rooms Living Room, Dining Room, Primary Bedroom, Bedroom 2, Bedroom 3, Bedroom 4, Kitchen, Family Room, Den, Basement, Breakfast Room, Screened Porch
Basement Fully Finished, Sump Pump
Interior
Interior Features Attic/House Fan, Breakfast Area, Carpet, Ceiling Fan(s), Chair Railings, Crown Moldings, Pantry, Kitchen - Eat-In, Primary Bath(s), Skylight(s), Stall Shower, Tub Shower, Upgraded Countertops, Walk-in Closet(s), Wood Floors
Hot Water Natural Gas
Heating Baseboard - Electric, Forced Air
Cooling Central A/C
Flooring Hardwood, Tile/Brick, Carpet
Fireplaces Number 1
Fireplaces Type Wood, Stone, Mantel(s)
Equipment Built-In Microwave, Dishwasher, Disposal, Dryer, Oven - Single, Oven/Range - Gas, Refrigerator, Stainless Steel Appliances, Washer
Fireplace Y
Window Features Skylights
Appliance Built-In Microwave, Dishwasher, Disposal, Dryer, Oven - Single, Oven/Range - Gas, Refrigerator, Stainless Steel Appliances, Washer
Heat Source Natural Gas, Electric
Laundry Main Floor
Exterior
Exterior Feature Patio(s), Enclosed, Porch(es)
Garage Garage - Front Entry, Inside Access
Garage Spaces 6.0
Water Access N
Accessibility None
Porch Patio(s), Enclosed, Porch(es)
Attached Garage 2
Total Parking Spaces 6
Garage Y
Building
Story 2
Foundation Concrete Perimeter
Sewer Public Sewer
Water Public
Architectural Style Colonial
Level or Stories 2
Additional Building Above Grade, Below Grade
New Construction N
Schools
School District North Penn
Others
Senior Community No
Tax ID 46-00-00797-264
Ownership Fee Simple
SqFt Source Assessor
Security Features Security System
Special Listing Condition Standard
Read Less

Bought with Lori L DiFerdinando • Coldwell Banker Realty
GET MORE INFORMATION




