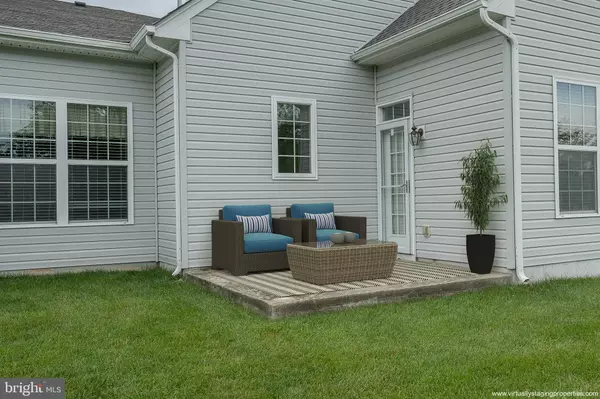For more information regarding the value of a property, please contact us for a free consultation.
1645 DOGWOOD DR Garnet Valley, PA 19060
Want to know what your home might be worth? Contact us for a FREE valuation!

Our team is ready to help you sell your home for the highest possible price ASAP
Key Details
Sold Price $460,000
Property Type Townhouse
Sub Type Interior Row/Townhouse
Listing Status Sold
Purchase Type For Sale
Square Footage 2,132 sqft
Price per Sqft $215
Subdivision Fox Fields
MLS Listing ID PADE2024332
Sold Date 07/21/22
Style Carriage House
Bedrooms 3
Full Baths 3
HOA Fees $295/mo
HOA Y/N Y
Abv Grd Liv Area 2,132
Originating Board BRIGHT
Year Built 2006
Annual Tax Amount $6,779
Tax Year 2022
Lot Size 5,139 Sqft
Acres 0.12
Property Description
Very Loved and Spacious Fox Field Home with many extras. This lovely 3 bedroom, 3 bath with an oversized one-car attached garage is situated on a premium lot and is an end unit. 55+ community in Garnet Valley. Living in Foxfield offers you many amenities: an outdoor swimming pool, barbecue area, clubhouse, card room, kitchen for events, pool tables, craft room, pickle-ball court, tennis court, bocce ball court, library, shuffleboard, fitness center, walking trails and even a six-hole golf course. When you enter the home, you immediately notice the high ceilings. This beautiful home offers ample living space and natural light. There is a large living room and family room on the main floor. The dining room has hardwood flooring and is a wonderful space for family get-togethers. The eat-in kitchen includes a built-in microwave. Off the kitchen is a beautiful sunroom with hardwood flooring. This is a wonderful area for relaxing and enjoying the community's views. There is a beautiful built-in office area with an office desk on the way to the bedroom. The patio with a wonderful open front, side and rear level yard overlooking the grounds is off the sunroom. First-floor laundry room with a sink and pantry. There is a large main bedroom with a spacious bathroom, walk-in closet and a sitting area. There is also a second spacious bedroom on the main floor. The upper level of the home has a tremendous third bedroom. Plush carpeting throughout. All your landscaping and snow removal needs are taken care of for you. Dont miss out, schedule a tour today. The location is great for travelling to the airport or to Delaware for tax-free shopping. Many dining choices, shopping, and medical facilities. Offering award-winning Garnet Valley Schools. Includes refrigerator and shelves in the garage.
Location
State PA
County Delaware
Area Bethel Twp (10403)
Zoning RESID
Rooms
Other Rooms Living Room, Dining Room, Primary Bedroom, Bedroom 2, Kitchen, Family Room, Bedroom 1, Other, Attic
Main Level Bedrooms 2
Interior
Interior Features Primary Bath(s), Skylight(s), Ceiling Fan(s), Kitchen - Eat-In
Hot Water Natural Gas
Heating Forced Air
Cooling Central A/C
Flooring Wood, Fully Carpeted, Vinyl, Tile/Brick
Equipment Cooktop, Oven - Self Cleaning, Dishwasher, Disposal, Energy Efficient Appliances
Fireplace N
Appliance Cooktop, Oven - Self Cleaning, Dishwasher, Disposal, Energy Efficient Appliances
Heat Source Natural Gas
Laundry Main Floor
Exterior
Exterior Feature Patio(s), Porch(es)
Parking Features Garage - Front Entry
Garage Spaces 1.0
Utilities Available Cable TV
Amenities Available Swimming Pool, Tennis Courts, Club House, Golf Course
Water Access N
Roof Type Pitched,Shingle
Accessibility Mobility Improvements
Porch Patio(s), Porch(es)
Attached Garage 1
Total Parking Spaces 1
Garage Y
Building
Lot Description Level, Open, Front Yard, Rear Yard, SideYard(s)
Story 2
Foundation Slab
Sewer Public Sewer
Water Public
Architectural Style Carriage House
Level or Stories 2
Additional Building Above Grade
Structure Type 9'+ Ceilings
New Construction N
Schools
High Schools Garnet Valley
School District Garnet Valley
Others
Pets Allowed Y
HOA Fee Include Pool(s),Common Area Maintenance,Ext Bldg Maint,Lawn Maintenance,Snow Removal,Trash,Insurance,All Ground Fee,Management
Senior Community Yes
Age Restriction 55
Tax ID 03-00-00601-42
Ownership Fee Simple
SqFt Source Estimated
Security Features Security System
Acceptable Financing Conventional, Cash
Listing Terms Conventional, Cash
Financing Conventional,Cash
Special Listing Condition Standard
Pets Allowed Case by Case Basis
Read Less

Bought with Michael L. McGavisk • Empower Real Estate, LLC
GET MORE INFORMATION




