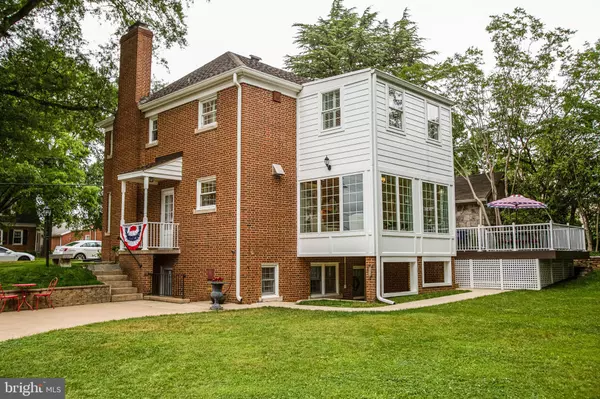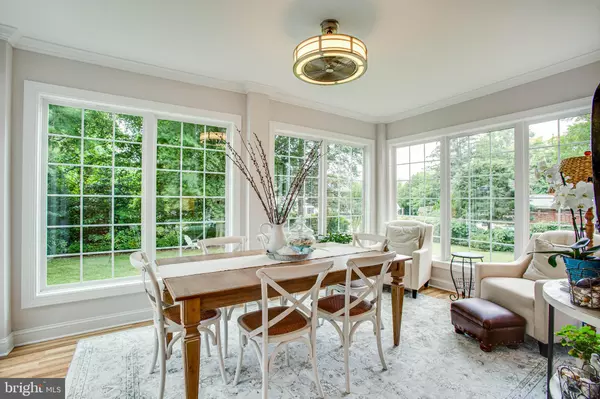For more information regarding the value of a property, please contact us for a free consultation.
1308 BRENT ST Fredericksburg, VA 22401
Want to know what your home might be worth? Contact us for a FREE valuation!

Our team is ready to help you sell your home for the highest possible price ASAP
Key Details
Sold Price $860,000
Property Type Single Family Home
Sub Type Detached
Listing Status Sold
Purchase Type For Sale
Square Footage 3,794 sqft
Price per Sqft $226
Subdivision College Heights
MLS Listing ID VAFB119054
Sold Date 07/30/21
Style Colonial
Bedrooms 5
Full Baths 4
HOA Y/N N
Abv Grd Liv Area 2,720
Originating Board BRIGHT
Year Built 1952
Annual Tax Amount $5,081
Tax Year 2020
Lot Size 0.298 Acres
Acres 0.3
Property Description
Remarkable complete renovation on this Flemish bond Brick Colonial on a double lot in the City of Fredericksburg. Boasting 3 finished levels AND a full walk up floored attic, the owners attention to detail shines through the entire home. The upper level is complete with 4 bedrooms, 2 full baths and the laundry area. A big primary bedroom with a wood burning FP and the The Primary Bathroom is 14x12! The main level is complete with a nice sized 14x12 bedroom and also a full bathroom. The kitchen and family room open up to a phenomenal Sun Room. A living room with 2nd wood burning FP rounds out the main level. Proceeding to the lower level you'll find a second kitchen, a 4th full bathroom, a large rec room and utility room the current owner is using as a workout room. Lastly, there is an office/ potential 6th Bedroom that has windows that are NTC. A nice patio is just outside the level walk out. The owner recently added shutters to the patio area. The big double lot has a big deck, wonderful landscaping, a great garden shed and a large concrete off-street parking area. Included in the photos are the floor plans and the house location survey. The lot could easily accommodate a garage and a pool.
Location
State VA
County Fredericksburg City
Zoning R4
Rooms
Other Rooms Living Room, Primary Bedroom, Bedroom 2, Bedroom 3, Bedroom 4, Bedroom 5, Kitchen, Family Room, Sun/Florida Room, Office, Recreation Room, Utility Room, Primary Bathroom
Basement Full, Connecting Stairway, Fully Finished, Outside Entrance, Rear Entrance, Walkout Level, Windows
Main Level Bedrooms 1
Interior
Interior Features Attic, Ceiling Fan(s), Entry Level Bedroom, Family Room Off Kitchen, Floor Plan - Open, Kitchen - Gourmet, Upgraded Countertops, Window Treatments, Wood Floors
Hot Water Electric
Heating Central, Forced Air, Heat Pump(s)
Cooling Central A/C
Flooring Hardwood
Fireplaces Number 2
Fireplaces Type Wood
Equipment Built-In Microwave, Cooktop, Dishwasher, Disposal, Dryer, Icemaker, Oven - Wall, Refrigerator, Washer
Fireplace Y
Appliance Built-In Microwave, Cooktop, Dishwasher, Disposal, Dryer, Icemaker, Oven - Wall, Refrigerator, Washer
Heat Source Electric
Laundry Upper Floor
Exterior
Exterior Feature Deck(s), Patio(s)
Garage Spaces 4.0
Water Access N
Accessibility None
Porch Deck(s), Patio(s)
Total Parking Spaces 4
Garage N
Building
Story 3
Sewer Public Sewer
Water Public
Architectural Style Colonial
Level or Stories 3
Additional Building Above Grade, Below Grade
New Construction N
Schools
Elementary Schools Hugh Mercer
Middle Schools Walker Grant
High Schools James Monroe
School District Fredericksburg City Public Schools
Others
Senior Community No
Tax ID 7779-63-3492
Ownership Fee Simple
SqFt Source Assessor
Special Listing Condition Standard
Read Less

Bought with Barbie A Lee • Century 21 Redwood Realty
GET MORE INFORMATION




