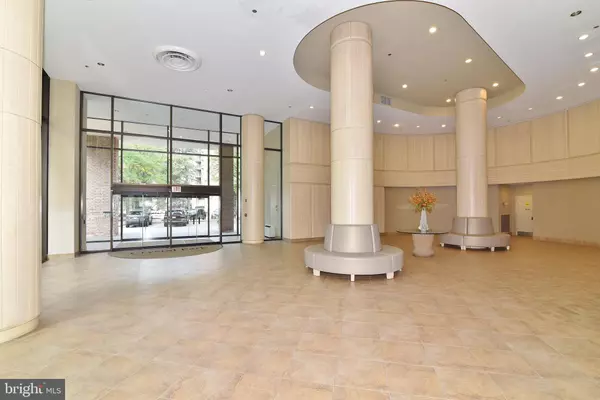For more information regarding the value of a property, please contact us for a free consultation.
1805 CRYSTAL #1101S Arlington, VA 22202
Want to know what your home might be worth? Contact us for a FREE valuation!

Our team is ready to help you sell your home for the highest possible price ASAP
Key Details
Sold Price $509,900
Property Type Condo
Sub Type Condo/Co-op
Listing Status Sold
Purchase Type For Sale
Square Footage 983 sqft
Price per Sqft $518
Subdivision Crystal Park
MLS Listing ID VAAR2006172
Sold Date 11/19/21
Style Contemporary
Bedrooms 2
Full Baths 1
Condo Fees $772/mo
HOA Y/N N
Abv Grd Liv Area 983
Originating Board BRIGHT
Year Built 1984
Annual Tax Amount $5,080
Tax Year 2021
Property Description
Immaculate 2BR/1BA Penthouse Condo in the Heart of National Landing! Gorgeous hardwoods, freshly painted, move-in ready! Top floor--no noise from above! Kitchen w/ oak cabs, SS appliances. Open living/dining w/ walkout to covered terrace. BA w/ new countertop, sink & faucet. Tons of closet space. New HVAC '20 w/ programmable thermostat. New Electrical panel '18. Bonus storage (#54). Garage parking (G1-20). Grt amenities incl 24hr concierge, resort-like Pool, fitness, party/meeting rm, on-site engineer, ample guest parking. Easy access to Metro, airport; National Landing shops, restaurants, farmers market, future HQ2 & Va Tech Innovation Campus!
Location
State VA
County Arlington
Zoning C-O-1.5
Rooms
Other Rooms Living Room, Kitchen, Den, Bedroom 1
Main Level Bedrooms 2
Interior
Interior Features Combination Dining/Living, Floor Plan - Open, Wood Floors, Walk-in Closet(s)
Hot Water Natural Gas
Heating Forced Air
Cooling Central A/C, Ceiling Fan(s)
Equipment Dishwasher, Disposal, Dryer, Cooktop, Icemaker, Oven - Wall, Refrigerator, Washer
Appliance Dishwasher, Disposal, Dryer, Cooktop, Icemaker, Oven - Wall, Refrigerator, Washer
Heat Source Electric
Exterior
Parking Features Underground
Garage Spaces 1.0
Amenities Available Elevator, Exercise Room, Pool - Outdoor, Security, Common Grounds, Concierge, Extra Storage, Party Room, Reserved/Assigned Parking
Water Access N
Accessibility Elevator
Total Parking Spaces 1
Garage N
Building
Story 1
Unit Features Hi-Rise 9+ Floors
Sewer Public Sewer
Water Public
Architectural Style Contemporary
Level or Stories 1
Additional Building Above Grade, Below Grade
Structure Type 9'+ Ceilings
New Construction N
Schools
Elementary Schools Oakridge
Middle Schools Gunston
High Schools Wakefield
School District Arlington County Public Schools
Others
Pets Allowed N
HOA Fee Include Common Area Maintenance,Ext Bldg Maint,Insurance,Lawn Maintenance,Management,Parking Fee,Pool(s),Recreation Facility,Reserve Funds,Sewer,Snow Removal,Trash,Water
Senior Community No
Tax ID 34-020-213
Ownership Condominium
Special Listing Condition Standard
Read Less

Bought with Nicholas Mullen • RE/MAX West End
GET MORE INFORMATION




