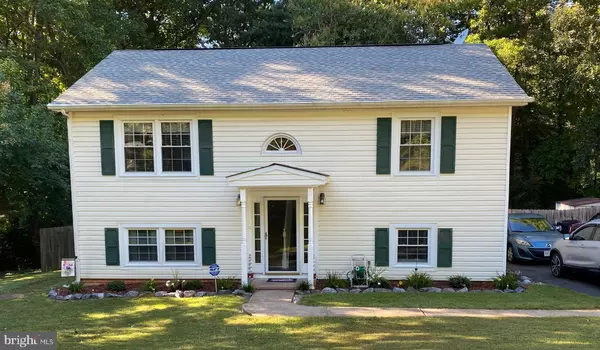For more information regarding the value of a property, please contact us for a free consultation.
12324 WILLOW WOODS DR Fredericksburg, VA 22407
Want to know what your home might be worth? Contact us for a FREE valuation!

Our team is ready to help you sell your home for the highest possible price ASAP
Key Details
Sold Price $322,400
Property Type Single Family Home
Sub Type Detached
Listing Status Sold
Purchase Type For Sale
Square Footage 1,261 sqft
Price per Sqft $255
Subdivision Willow Oaks
MLS Listing ID VASP2000047
Sold Date 01/03/22
Style Split Level
Bedrooms 3
Full Baths 2
HOA Y/N N
Abv Grd Liv Area 936
Originating Board BRIGHT
Year Built 1985
Annual Tax Amount $1,534
Tax Year 2021
Lot Size 0.278 Acres
Acres 0.28
Property Description
You will not want to miss out on this house! Very well maintained home with many improvements - Upgraded Fiberglass Front Door - vinyl flooring less than one year old, carpet less than 2 years old, Windows replaced in the last 10 years with all tilt sash windows - Light fixtures replaced this year along with new receptacles and switch plates. Kitchen with a little Bit of Country - granite countertops - appliances 7-8 years old. HVAC approx. 8 years old. Laundry room on the lower level with a deep sink and extra refrigerator that conveys. The deck is 13 x 19 and will have all new Trex-like floor boards installed prior to closing - deck has 2 landings. Great Fenced in back yard with shed that conveys.
Location
State VA
County Spotsylvania
Zoning RU
Rooms
Other Rooms Living Room, Dining Room, Bedroom 2, Bedroom 3, Kitchen, Bedroom 1, Bathroom 1, Bathroom 2, Bonus Room
Main Level Bedrooms 2
Interior
Interior Features Carpet, Ceiling Fan(s), Chair Railings, Combination Dining/Living, Floor Plan - Open, Kitchen - Eat-In, Recessed Lighting, Stall Shower, Tub Shower, Upgraded Countertops, Wainscotting, Window Treatments
Hot Water Electric
Heating Heat Pump(s)
Cooling Heat Pump(s)
Flooring Carpet, Luxury Vinyl Plank
Fireplaces Number 2
Equipment Dishwasher, Disposal, Dryer, Icemaker, Oven/Range - Electric, Range Hood, Refrigerator, Washer, Water Heater
Fireplace N
Appliance Dishwasher, Disposal, Dryer, Icemaker, Oven/Range - Electric, Range Hood, Refrigerator, Washer, Water Heater
Heat Source Electric
Laundry Basement, Dryer In Unit, Washer In Unit
Exterior
Garage Spaces 6.0
Water Access N
Roof Type Composite
Accessibility None
Total Parking Spaces 6
Garage N
Building
Story 2
Foundation Concrete Perimeter
Sewer Public Sewer
Water Public
Architectural Style Split Level
Level or Stories 2
Additional Building Above Grade, Below Grade
New Construction N
Schools
School District Spotsylvania County Public Schools
Others
Senior Community No
Tax ID 11C2-46-
Ownership Fee Simple
SqFt Source Assessor
Acceptable Financing Cash, Conventional, FHA, FHLMC, FNMA, Rural Development, USDA, VA, VHDA
Listing Terms Cash, Conventional, FHA, FHLMC, FNMA, Rural Development, USDA, VA, VHDA
Financing Cash,Conventional,FHA,FHLMC,FNMA,Rural Development,USDA,VA,VHDA
Special Listing Condition Standard
Read Less

Bought with Jose A Cabello • Impact Real Estate, LLC
GET MORE INFORMATION




