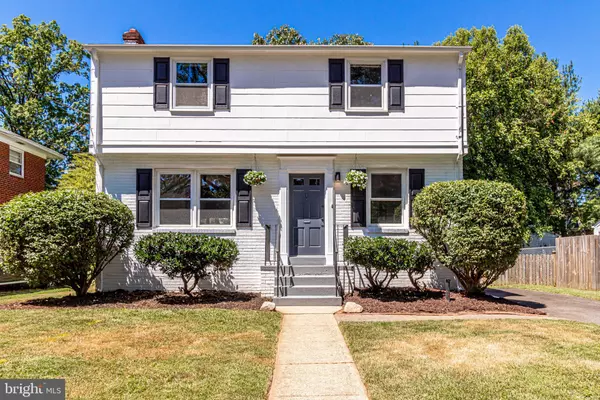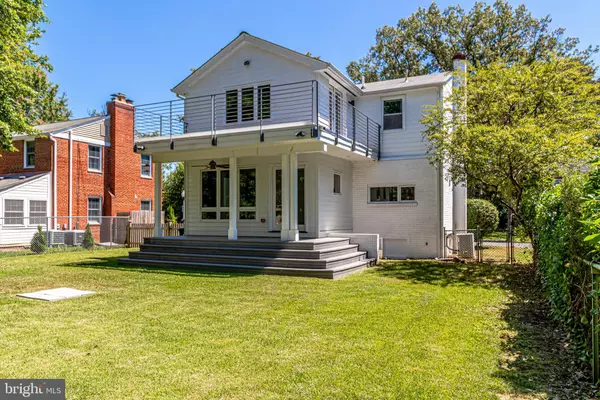For more information regarding the value of a property, please contact us for a free consultation.
308 S JACKSON ST Arlington, VA 22204
Want to know what your home might be worth? Contact us for a FREE valuation!

Our team is ready to help you sell your home for the highest possible price ASAP
Key Details
Sold Price $889,900
Property Type Single Family Home
Sub Type Detached
Listing Status Sold
Purchase Type For Sale
Square Footage 2,174 sqft
Price per Sqft $409
Subdivision Arlington Heights
MLS Listing ID VAAR2000576
Sold Date 08/03/21
Style Other
Bedrooms 4
Full Baths 2
Half Baths 1
HOA Y/N N
Abv Grd Liv Area 1,824
Originating Board BRIGHT
Year Built 1955
Annual Tax Amount $7,990
Tax Year 2021
Lot Size 6,048 Sqft
Acres 0.14
Property Description
Don't miss this opportunity to own a fabulous, updated single family home in Arlington! This 4 BR/2.5 BA home boasts gorgeous hardwood flooring throughout, an updated kitchen, a stunning master bath, both upper and main level wrap-around decks, a superb location, wonderful neighborhood, and a large, block-long common area behind the house perfect for playtime, picnics, or dog walking/playing. Step inside and you are greeted with fresh neutral paint, and warm hardwood flooring surrounded by windows on all sides, bringing in tons of natural sunshine and giving the home an open and airy ambience. The kitchen is sure to be a chef's delight with its 5-burner gas stove, beautiful white cabinetry, dazzling tile backsplash, upgraded counter-tops, and convenient breakfast bar. An added feature on the main level is the bright, inviting sunroom that welcomes you out onto the beautiful wraparound rear deck. Upstairs are 3 of the 4 bedrooms, including the primary bedroom with en-suite bath, and an additional hall full bath. The primary bath is truly luxurious with a spa-like feel - highlights of the oversized, sumptuous shower include a rain showerhead, eye-catching tiling, bench seating, and recessed lighting. Access to the incredible upper level deck is also from one of the bedrooms. The lower level consists of the 4th bedroom, half bath, and storage/laundry area. The exterior living space is equally impressive, with a fully fenced backyard, fabulous back porch/deck, outdoor fireplace, and extra storage shed. The wraparound porch/deck is the ideal spot for entertaining family and friends, or just sitting and relaxing with a favorite book or beverage. And for families with school-age children, the elementary and middle schools are just a 5 minute walk down the street. All this plus the sought-after Arlington location, so close to Ballston, Pentagon City, DC, and convenient to plenty of choices for dining, shopping, and entertainment. Welcome Home!
AGENTS: Please follow the Covid-safe guidelines specified in notes and for offers, please refer to the instructions, disclosures, and conveyances in the documents section of MLS.
Location
State VA
County Arlington
Zoning R-6
Rooms
Other Rooms Living Room, Dining Room, Primary Bedroom, Bedroom 2, Bedroom 3, Bedroom 4, Kitchen, Sun/Florida Room
Basement Other, Interior Access, Outside Entrance, Rear Entrance, Walkout Stairs
Interior
Interior Features Carpet, Ceiling Fan(s), Crown Moldings, Formal/Separate Dining Room, Kitchen - Island, Primary Bath(s), Recessed Lighting, Tub Shower, Wood Floors
Hot Water Natural Gas
Heating Forced Air
Cooling Central A/C
Equipment Dishwasher, Disposal, Dryer, Icemaker, Refrigerator
Fireplace N
Appliance Dishwasher, Disposal, Dryer, Icemaker, Refrigerator
Heat Source Natural Gas
Laundry Lower Floor
Exterior
Exterior Feature Deck(s), Wrap Around
Fence Rear
Water Access N
Accessibility None
Porch Deck(s), Wrap Around
Garage N
Building
Lot Description Rear Yard
Story 3
Sewer Public Sewer
Water Public
Architectural Style Other
Level or Stories 3
Additional Building Above Grade, Below Grade
New Construction N
Schools
Elementary Schools Alice West Fleet
Middle Schools Jefferson
High Schools Wakefield
School District Arlington County Public Schools
Others
Senior Community No
Tax ID 24-015-005
Ownership Fee Simple
SqFt Source Assessor
Special Listing Condition Standard
Read Less

Bought with Kristen Bavely • Redfin Corporation
GET MORE INFORMATION




