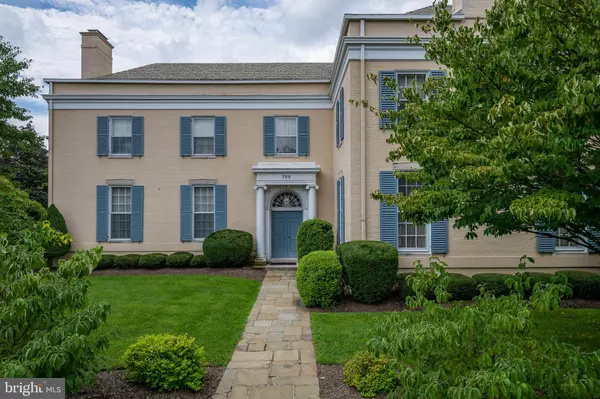For more information regarding the value of a property, please contact us for a free consultation.
708 CENTRE AVE Reading, PA 19601
Want to know what your home might be worth? Contact us for a FREE valuation!

Our team is ready to help you sell your home for the highest possible price ASAP
Key Details
Sold Price $525,000
Property Type Single Family Home
Sub Type Detached
Listing Status Sold
Purchase Type For Sale
Square Footage 6,080 sqft
Price per Sqft $86
Subdivision Centre Park Histor
MLS Listing ID PABK2004050
Sold Date 04/28/22
Style Traditional,Georgian,Colonial
Bedrooms 5
Full Baths 4
Half Baths 1
HOA Y/N N
Abv Grd Liv Area 6,080
Originating Board BRIGHT
Year Built 1916
Annual Tax Amount $10,107
Tax Year 2004
Lot Size 0.700 Acres
Acres 0.7
Property Description
1916 was a great year to build a home. Reading was thriving and business was good, especially for the barons of eastern Pennsylvania. 708 Centre Avenue, located in Reading, PA is one of the beneficiaries of that era. This grand structure is now used as a professional office and corporate headquarters for a local software company. Due to executive transition, this architectural treasure is now available for your comfortable residency and or professional endeavor(s). The Regency Revival architecture where the exterior is clean and stately and the interior invokes awe and wonder of times past, is sure to please. Quality and character abound in this rare early 20th century custom built "masterpiece". Upon entering the two-plus story main entry you will be welcomed by a grand sweeping stairway and stunning "Centre" hallway. You most certainly will appreciate the attention to detail and craftsmanship. From the remarkable rope accent on the stair rise to the exceptional iron work and hard wood of the banister, to the full ornate crown moldings appearing as though they were just installed, this ROOM is a work of art! A set of double doors will invite you in to a 20' x30' living room with gas fireplace, 12 foot plus ceiling with its own individual crown molding design indicative of the age. This grand room offers many options with its size, location and prominence. Going back through the grand hall up a few steps to the right is the formal den or executive office. The light oak floors of this room combine well with the rich mahogany walls and marble gas fueled fireplace, providing a comfortable and peaceful setting that is hard to match. To complete this executive office suite there is a multi-purpose storage closet and a former walk-in safe, now a climate controlled computer server area. The remaining area of the upper-first floor consists of the formal dining room with bay window , the kitchen with adjoining expansion area, and a private set of stairs leading upstairs. The second floor consists of 6 private bedrooms, three baths and numerous dressing areas, storage rooms or potential libraries. One finished room on the third floor leads to a full "attic" where one can access many of the ceiling areas of the second floor rooms, convenient for utilities and mechanical support. There is even a pully system for raising and lowering the main chandelier in the "Centre" hall for its annual cleaning and maintenance.
Outside there is a knee wall running the full length of the frontage on Centre Avenue and down Oley Street to the gate at the two-plus car garage. Next to the garage off Oley Street is a driveway leading to the rear parking lot, large enough to accommodate 14 vehicles. Inside the garage is a high quality, natural gas driven Uninterruptible Power Source , to supply electricity and keep your business running. This exquisite property is located in the Centre Park Historic District, which helps to protect the integrity of neighborhood and one's investment.
Location
State PA
County Berks
Area Reading City (10201)
Zoning R-3
Direction Northeast
Rooms
Other Rooms Living Room, Dining Room, Bedroom 2, Bedroom 3, Bedroom 4, Bedroom 5, Kitchen, Bedroom 1, Other, Recreation Room, Bathroom 3, Attic
Basement Full, Partially Finished, Interior Access, Poured Concrete, Workshop, Other
Interior
Interior Features Additional Stairway, Attic, Built-Ins, Carpet, Cedar Closet(s), Ceiling Fan(s), Chair Railings, Crown Moldings, Curved Staircase, Formal/Separate Dining Room, Kitchen - Eat-In, Pantry, Primary Bath(s), Recessed Lighting, Stall Shower, Studio, Wet/Dry Bar, Window Treatments, Wood Floors, Other
Hot Water Electric
Heating Forced Air
Cooling Central A/C
Fireplaces Number 3
Fireplaces Type Gas/Propane, Marble, Mantel(s), Equipment, Screen, Other
Equipment Negotiable
Fireplace Y
Heat Source Electric, Natural Gas
Exterior
Exterior Feature Patio(s), Porch(es), Wrap Around
Garage Garage - Side Entry, Oversized, Additional Storage Area, Garage Door Opener, Other
Garage Spaces 16.0
Fence Chain Link
Utilities Available Above Ground, Cable TV, Electric Available, Multiple Phone Lines, Natural Gas Available, Sewer Available, Water Available
Waterfront N
Water Access N
Roof Type Pitched,Slate
Street Surface Black Top
Accessibility None
Porch Patio(s), Porch(es), Wrap Around
Road Frontage State, City/County
Total Parking Spaces 16
Garage Y
Building
Lot Description Corner, Front Yard, Rear Yard, SideYard(s)
Story 2
Foundation Concrete Perimeter
Sewer Public Sewer
Water Public
Architectural Style Traditional, Georgian, Colonial
Level or Stories 2
Additional Building Above Grade
Structure Type 9'+ Ceilings,High
New Construction N
Schools
Middle Schools Northwest
High Schools Reading Senior
School District Reading
Others
Pets Allowed Y
Senior Community No
Tax ID 14-5307-58-74-0118
Ownership Fee Simple
SqFt Source Estimated
Security Features Security System
Acceptable Financing Cash, Conventional, Exchange, Other, Seller Financing
Horse Property N
Listing Terms Cash, Conventional, Exchange, Other, Seller Financing
Financing Cash,Conventional,Exchange,Other,Seller Financing
Special Listing Condition Standard
Pets Description No Pet Restrictions
Read Less

Bought with Kristin Lightcap • Pagoda Realty
GET MORE INFORMATION




