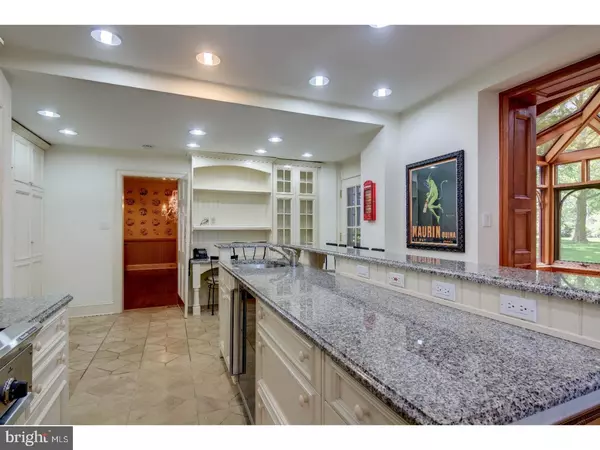For more information regarding the value of a property, please contact us for a free consultation.
215 CURWEN RD Bryn Mawr, PA 19010
Want to know what your home might be worth? Contact us for a FREE valuation!

Our team is ready to help you sell your home for the highest possible price ASAP
Key Details
Sold Price $925,000
Property Type Single Family Home
Sub Type Detached
Listing Status Sold
Purchase Type For Sale
Square Footage 5,126 sqft
Price per Sqft $180
Subdivision Bryn Mawr
MLS Listing ID 1000274277
Sold Date 11/09/17
Style Colonial
Bedrooms 5
Full Baths 4
Half Baths 2
HOA Y/N N
Abv Grd Liv Area 5,126
Originating Board TREND
Year Built 1930
Annual Tax Amount $21,363
Tax Year 2017
Lot Size 0.948 Acres
Acres 0.95
Lot Dimensions 90
Property Description
Located in one of Bryn Mawr's most desirable neighborhoods, this 5 BD, 4/1 BA solid stone colonial has been updated with meticulous attention to detail since it was built nearly 90 years ago. Interior finishes include extensive custom built-ins, exotic wood finishes, enhanced millwork, solid wood doors, random-width oak floors, lavish marble bathrooms, professional grade custom closets, and much more. The spacious & elegant Living and Dining Rooms offer great open flow for entertaining. The custom Kitchen (by Joanne Hudson) has travertine flooring, cream wood cabinets, granite counters, and stainless gourmet appliances, including a 48" Thermador gas cooktop and a 24" wine frig. A striking conservatory-style Morning Room provides wonderful space for casual dining or relaxation. The paneled Den offers extensive custom built-ins, a fireplace, and access to the Screen Porch. Downstairs, the finished Lower Level Rec Room has an office/workstation area with custom built-ins, a beautifully finished Laundry/Bonus Room with SubZero refrigerator and large wine frig, and a well-appointed Darkroom (also ideal for for hobbies). The 2nd floor Master Suite has TWO Dressing Rooms with private marble baths and custom closets with extensive built-ins to please the most devoted fashionistas. Two more Hall BD share a 3rd full BA. The 3rd floor features two more Bedrooms (one with custom wood built-ins), a Hall BA, plus a Bonus Room. The stately front yard has a circular driveway with Belgian block detailing and there is a 2-car rear entry garage. This home is designed for extensive entertaining with a covered flagstone patio which overlooks the sweeping, nearly 1 acre lawn, a powder room which can be accessed directly from the yard, and a separately fenced pool area for peace of mind. Convenient Lower Merion Twp. location near the shops, restaurants, and movies in downtown Bryn Mawr. Within easy walking distance of parks, universities, and train stations and easy driving distance of Center City, Airport, and corporate centers. Over 5,000 s.f. of living space including the beautifully finished lower level!
Location
State PA
County Montgomery
Area Lower Merion Twp (10640)
Zoning R1
Rooms
Other Rooms Living Room, Dining Room, Primary Bedroom, Bedroom 2, Bedroom 3, Bedroom 5, Kitchen, Game Room, Family Room, Bedroom 1, Laundry, Other, Bonus Room, Hobby Room
Basement Full
Interior
Interior Features Primary Bath(s), Kitchen - Island, Butlers Pantry, Dining Area
Hot Water Natural Gas
Heating Hot Water
Cooling Central A/C
Flooring Wood, Fully Carpeted
Fireplaces Number 2
Fireplaces Type Marble
Equipment Cooktop, Oven - Wall, Oven - Double, Dishwasher, Refrigerator, Disposal
Fireplace Y
Appliance Cooktop, Oven - Wall, Oven - Double, Dishwasher, Refrigerator, Disposal
Heat Source Natural Gas
Laundry Lower Floor
Exterior
Exterior Feature Patio(s)
Garage Spaces 5.0
Pool In Ground
Water Access N
Accessibility None
Porch Patio(s)
Attached Garage 2
Total Parking Spaces 5
Garage Y
Building
Story 3+
Sewer Public Sewer
Water Public
Architectural Style Colonial
Level or Stories 3+
Additional Building Above Grade
New Construction N
Schools
Middle Schools Welsh Valley
High Schools Harriton Senior
School District Lower Merion
Others
Senior Community No
Tax ID 40-00-14408-006
Ownership Fee Simple
Read Less

Bought with Regina H Hunt • Kurfiss Sotheby's International Realty
GET MORE INFORMATION




