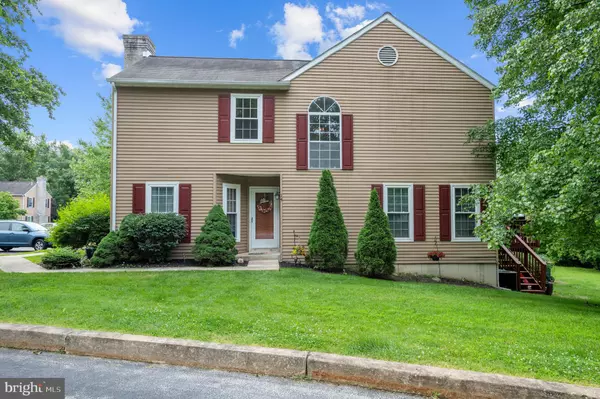For more information regarding the value of a property, please contact us for a free consultation.
14 ASPEN WAY Schwenksville, PA 19473
Want to know what your home might be worth? Contact us for a FREE valuation!

Our team is ready to help you sell your home for the highest possible price ASAP
Key Details
Sold Price $311,000
Property Type Townhouse
Sub Type End of Row/Townhouse
Listing Status Sold
Purchase Type For Sale
Square Footage 1,583 sqft
Price per Sqft $196
Subdivision Spring Mount
MLS Listing ID PAMC2041514
Sold Date 07/18/22
Style Colonial
Bedrooms 3
Full Baths 2
Half Baths 1
HOA Fees $195/mo
HOA Y/N Y
Abv Grd Liv Area 1,583
Originating Board BRIGHT
Year Built 1989
Annual Tax Amount $4,257
Tax Year 2021
Lot Size 4,585 Sqft
Acres 0.11
Lot Dimensions 37.00 x 0.00
Property Description
This end unit is in a fabulous location - across from wooded area and tot lot! As you enter the private entrance you walk into the bright and airy living room with woodburning brick fireplace. Replaced windows t/o, recessed lighting, luxury vinyl flooring and six panel doors highlight this home. Upgraded powder room and kitchen are next. The kitchen is eat-in with farmhouse sink, tiled backsplash and stainless-steel appliances. Sliding glass doors lead to the deck great for those summertime barbeques. Next is the Generous sized dining room for those holiday gatherings.
Leading to the spacious second floor there is a double landing staircase and circle top window. Nice sized primary bedroom with private bath and walk in closet. Two additional bedrooms and main bath complete the upstairs.
Poured concrete basement with sump pump houses the washer and dryer. There is ample storage.
This is a tremendous value minutes to Spring Mountain, Perkiomen Creek & Trails.
Location
State PA
County Montgomery
Area Lower Frederick Twp (10638)
Zoning RESIDENTIAL
Rooms
Basement Full, Poured Concrete
Interior
Interior Features Dining Area, Kitchen - Eat-In, Tub Shower, Walk-in Closet(s), Window Treatments, Wood Floors
Hot Water Electric
Heating Central, Forced Air, Heat Pump - Electric BackUp, Heat Pump(s)
Cooling Central A/C
Flooring Carpet, Ceramic Tile, Luxury Vinyl Tile
Fireplaces Number 1
Fireplaces Type Brick, Wood
Equipment Built-In Microwave, Dishwasher, Dryer, Washer, Refrigerator
Furnishings No
Fireplace Y
Appliance Built-In Microwave, Dishwasher, Dryer, Washer, Refrigerator
Heat Source Electric
Exterior
Garage Spaces 2.0
Parking On Site 2
Amenities Available Tot Lots/Playground
Water Access N
Roof Type Asphalt
Accessibility None
Total Parking Spaces 2
Garage N
Building
Story 2
Foundation Concrete Perimeter
Sewer Public Sewer
Water Public
Architectural Style Colonial
Level or Stories 2
Additional Building Above Grade, Below Grade
New Construction N
Schools
Middle Schools Perk Valley East
High Schools Perkiomen Valley
School District Perkiomen Valley
Others
Pets Allowed Y
HOA Fee Include Common Area Maintenance,Lawn Maintenance,Snow Removal,Trash
Senior Community No
Tax ID 38-00-00001-292
Ownership Fee Simple
SqFt Source Assessor
Acceptable Financing Cash, FHA, VA, Conventional
Listing Terms Cash, FHA, VA, Conventional
Financing Cash,FHA,VA,Conventional
Special Listing Condition Standard
Pets Description Number Limit
Read Less

Bought with Jacqueline Ruiz • RE/MAX Reliance
GET MORE INFORMATION




