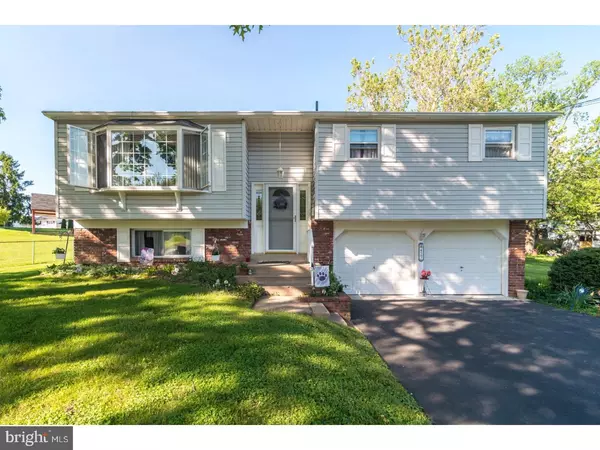For more information regarding the value of a property, please contact us for a free consultation.
427 MCGLYNN RD Warminster, PA 18974
Want to know what your home might be worth? Contact us for a FREE valuation!

Our team is ready to help you sell your home for the highest possible price ASAP
Key Details
Sold Price $313,000
Property Type Single Family Home
Sub Type Detached
Listing Status Sold
Purchase Type For Sale
Square Footage 1,008 sqft
Price per Sqft $310
Subdivision Story Book Homes
MLS Listing ID 1001545164
Sold Date 06/29/18
Style Traditional,Bi-level
Bedrooms 3
Full Baths 1
Half Baths 1
HOA Y/N N
Abv Grd Liv Area 1,008
Originating Board TREND
Year Built 1963
Annual Tax Amount $3,777
Tax Year 2018
Lot Size 10,000 Sqft
Acres 0.23
Lot Dimensions 80X125
Property Description
Home is here! Welcome to this lovely and well cared for 3 bedroom home featuring a beautiful location, 2 car garage and central air. This home will impress you as soon as you approach with it's tremendous curb appeal featuring updated vinyl siding, windows and nicely manicured landscape. The welcoming foyer steps up to the lovely main floor featuring 3 generously sized bedrooms, full bath, updated eat in kitchen with gas range, sunlit living room with newer picture window and nice size dining room. Hardwood floors are beneath carpeting in most rooms. A nicely designed and open lower level features the family room which leads to a very spacious patio overlooking the open backyard, laundry/ powder room and entrance to the two car garage. Special salient features of this home are update roof and siding, updated windows, Newer HVAC (about 3 years new) and the tremendous care this home has had over the years. Welcome home!
Location
State PA
County Bucks
Area Warminster Twp (10149)
Zoning R2
Rooms
Other Rooms Living Room, Dining Room, Primary Bedroom, Bedroom 2, Kitchen, Family Room, Bedroom 1, Laundry, Attic
Basement Full, Outside Entrance, Fully Finished
Interior
Interior Features Kitchen - Eat-In
Hot Water Natural Gas
Heating Gas, Forced Air
Cooling Central A/C
Flooring Wood, Fully Carpeted, Tile/Brick
Equipment Built-In Range, Dishwasher
Fireplace N
Window Features Bay/Bow,Replacement
Appliance Built-In Range, Dishwasher
Heat Source Natural Gas
Laundry Lower Floor
Exterior
Exterior Feature Patio(s)
Garage Spaces 5.0
Water Access N
Roof Type Shingle
Accessibility None
Porch Patio(s)
Attached Garage 2
Total Parking Spaces 5
Garage Y
Building
Lot Description Level
Sewer Public Sewer
Water Public
Architectural Style Traditional, Bi-level
Additional Building Above Grade
New Construction N
Schools
School District Centennial
Others
Senior Community No
Tax ID 49-035-085
Ownership Fee Simple
Read Less

Bought with Jenna L Gudusky • Keller Williams Real Estate-Langhorne
GET MORE INFORMATION




