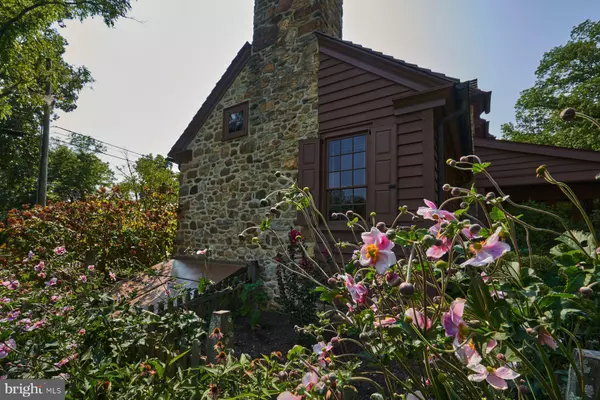For more information regarding the value of a property, please contact us for a free consultation.
223 LOBACHSVILLE RD Oley, PA 19547
Want to know what your home might be worth? Contact us for a FREE valuation!

Our team is ready to help you sell your home for the highest possible price ASAP
Key Details
Sold Price $2,150,000
Property Type Single Family Home
Sub Type Detached
Listing Status Sold
Purchase Type For Sale
Square Footage 4,547 sqft
Price per Sqft $472
Subdivision None Available
MLS Listing ID PABK2022170
Sold Date 01/20/23
Style Farmhouse/National Folk
Bedrooms 3
Full Baths 3
Half Baths 1
HOA Y/N N
Abv Grd Liv Area 4,547
Originating Board BRIGHT
Year Built 1829
Annual Tax Amount $14,329
Tax Year 2022
Lot Size 43.000 Acres
Acres 43.0
Lot Dimensions 0.00 x 0.00
Property Description
The Village Farm is one of those rare jewels a discerning buyer would recognize as a masterpiece. An inspirational and authentic restoration of an 1800’s stone farm house with original summer kitchen dating back to 1770’s . This transformation featured in New Rooms for Old houses by Frank Shirley, is an example of
historic restoration, and preservation, wood floors and antique hardware, beamed ceilings, five fireplaces, and countless beautiful details throughout were designed by Peter Zimmerman and the owners. The kitchen, gathering room, sunny breakfast room, and beautiful bathrooms have been added and transformed to function for the necessities of modern day living without the clutter of mechanicals and mechanisms to take away from the natural beauty of period detail and luxurious features of this home. The addition of the gathering room which was features vaulted ceilings and wood burning fireplace. Steps away lead to a large Chefs kitchen, with French Zinc Center Island , Wolf Stove, double wall ovens and warming drawer, Bosch dishwasher, Sub Zero, encased in custom Cherry cabinetry and to side by side Shaw Farm sinks .A sunny breakfast room over looks the patio and gardens. An open Butler’s pantry with wet bar is accented with a large German Silver farm sink surrounded with beautiful custom cabinetry and handsome brick flooring. A heavy dutch door leads to a potting room, with stone and brick exposed walls and natural stone sink. A convenient powder room is nearby, and accesses the original 1700’s summer kitchen with rebuilt squirrel tail bake oven , great for making pizza! An eye-catching purposeful historical space. Light cascades through the Formal Dining Room with beamed ceiling, and original patinas and hardware which compliment the large walk in fireplace. A formal Living Room with walk in fireplace is near the Library which features abundant book shelving and custom cherry cabinetry and high beamed ceiling. A thoughtful space for working form home. The front parlor is a perfect music room, and convenient to all. The upper level has Main Bedroom suite with fireplace, and spa bath with radient heat, steam shower, soaking tub, dual vanities, towel warming drawer. Custom built walk in closet with built in cabinetry has plenty storage. Two additional Bedrooms, and Bathrooms, a play area, or flex space for many possibilities.
Four ancillary buildings include a stunning artist studio with a wall of metal and glass doors open to scenic views. Vaulted ,beamed ceilings, stone exposed walls, central air, heat, hand carved soap stone sink, refrigerator/freezer, powder room, make this a truly a coveted work space, retreat.
Additionally a bank barn, chicken coop, three story spring house, and tannery/root cellar. All this and more on this 43 acre estate in a lush landscape with spring fed koi pond, and wooded bridge to a second driveway. A scenic setting surrounded by farm fields, woodlands and traversed logging trails. A rare historic find!
Location
State PA
County Berks
Area Pike Twp (10271)
Zoning AC
Rooms
Basement Partially Finished
Interior
Interior Features Breakfast Area, Butlers Pantry, Central Vacuum, Exposed Beams, Family Room Off Kitchen, Floor Plan - Traditional, Kitchen - Country, Kitchen - Eat-In, Kitchen - Gourmet, Kitchen - Island, Kitchen - Table Space, Laundry Chute, Primary Bath(s), Soaking Tub, Stall Shower, Store/Office, Studio, Tub Shower, Upgraded Countertops, Walk-in Closet(s), Water Treat System, Wet/Dry Bar, Wine Storage, Wood Floors
Hot Water Propane
Heating Forced Air, Radiant
Cooling Central A/C
Flooring Stone, Tile/Brick, Wood
Fireplaces Number 5
Fireplaces Type Stone, Wood
Equipment Built-In Range, Central Vacuum, Dishwasher, Dryer, Icemaker, Oven - Double, Range Hood, Refrigerator, Trash Compactor, Washer
Furnishings No
Fireplace Y
Window Features Wood Frame
Appliance Built-In Range, Central Vacuum, Dishwasher, Dryer, Icemaker, Oven - Double, Range Hood, Refrigerator, Trash Compactor, Washer
Heat Source Propane - Owned
Laundry Basement, Lower Floor
Exterior
Exterior Feature Patio(s), Porch(es)
Garage Spaces 2.0
Carport Spaces 2
Fence Wood
Utilities Available Phone Available, Cable TV
Water Access N
View Pasture, Pond, Scenic Vista
Roof Type Shake
Street Surface Paved
Accessibility None
Porch Patio(s), Porch(es)
Road Frontage Boro/Township
Total Parking Spaces 2
Garage N
Building
Lot Description Backs to Trees, Cleared, Front Yard, Landscaping, Level, Open, Partly Wooded, Pond, Rear Yard, Rural, Secluded, Stream/Creek
Story 2.5
Foundation Stone
Sewer On Site Septic
Water Well
Architectural Style Farmhouse/National Folk
Level or Stories 2.5
Additional Building Above Grade, Below Grade
Structure Type Beamed Ceilings,Plaster Walls,Vaulted Ceilings
New Construction N
Schools
School District Oley Valley
Others
Senior Community No
Tax ID 71-5450-04-80-0390
Ownership Fee Simple
SqFt Source Estimated
Security Features 24 hour security,Carbon Monoxide Detector(s),Smoke Detector
Acceptable Financing Cash, Conventional
Horse Property Y
Horse Feature Horse Trails, Horses Allowed, Stable(s)
Listing Terms Cash, Conventional
Financing Cash,Conventional
Special Listing Condition Standard
Read Less

Bought with Alecia Nicole Jankowski • Kurfiss Sotheby's International Realty
GET MORE INFORMATION




