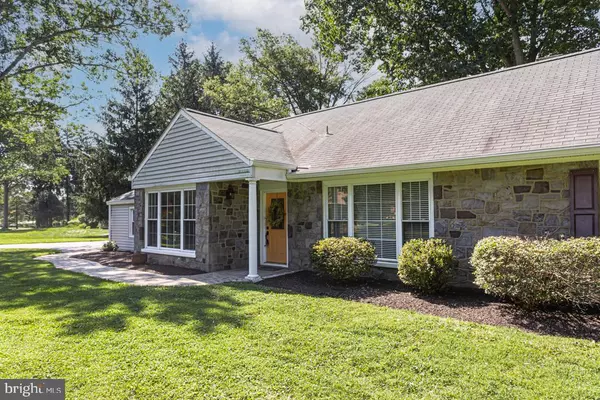For more information regarding the value of a property, please contact us for a free consultation.
33 JONATHAN WAY Washington Crossing, PA 18977
Want to know what your home might be worth? Contact us for a FREE valuation!

Our team is ready to help you sell your home for the highest possible price ASAP
Key Details
Sold Price $700,000
Property Type Single Family Home
Sub Type Detached
Listing Status Sold
Purchase Type For Sale
Square Footage 3,204 sqft
Price per Sqft $218
Subdivision Buckland Valley Fa
MLS Listing ID PABU2034400
Sold Date 03/01/23
Style Ranch/Rambler
Bedrooms 4
Full Baths 2
HOA Y/N N
Abv Grd Liv Area 2,804
Originating Board BRIGHT
Year Built 1954
Annual Tax Amount $7,582
Tax Year 2022
Lot Size 0.587 Acres
Acres 0.59
Lot Dimensions 167.00 x 153.00
Property Description
Experience single floor living at its best in this charming, expanded ranch home located in historic Washington Crossing, minutes away from the scenic Delaware River. Tucked back in a quiet neighborhood on a prime corner lot this home captures your eye with its art deco front door and stone front accents providing it with pleasing curb appeal. Make your way down the paver walkway and step inside and be greeted by a tiled, neutral pallet entry anchored by a light-filled spacious Dining Room beaming from a lovely triple-paned window offering picturesque views of the front landscape. Conveniently located right around the corner from this room are the Great Room and Kitchen creating a perfect entertainment flow. The Great Room offers amazing character with its white beamed ceiling, reclaimed brick flooring, whitewash brick fireplace, and direct access to the backyard. The neighboring Kitchen features stainless steel appliances and a chalkboard painted wall, perfect for to-do lists, reminders, and your favorite recipes! A few steps away, is a hidden treasure of a room perfect for a relaxation retreat with a comforting stone fireplace, beamed ceiling, hardwood floors and rear yard access to an inviting paver patio. Four ample-sized bedrooms are found at the far wing of the home and share two recently updated hall baths. The fourth bedroom is currently being utilized as a study. The lower level is ready for entertaining family and friends with a mirrored bar area, a fireplace with a brick accent wall, and ample storage with a washer and dryer. The 3-car detached garage is a hobbyist’s dream, outfitted for a workspace with additional storage capabilities in the loft above. Additional home amenities include a central VAC system, new well pump, new AC unit, new Bosch dishwasher, new stove, walk-up basement with waterproofing system and
enormous attic space for additional storage. Stroll or bike along the canal with close, convenient access, explore Washington Crossing State Park and make travel a breeze located near the I-295 corridor, this home’s location is like no other! Don’t miss this fantastic opportunity all within the award-winning Council Rock school district!
Location
State PA
County Bucks
Area Upper Makefield Twp (10147)
Zoning CR1
Rooms
Basement Partially Finished, Interior Access, Outside Entrance, Improved, Shelving, Walkout Stairs, Water Proofing System
Main Level Bedrooms 4
Interior
Interior Features Attic, Carpet, Central Vacuum, Dining Area, Combination Kitchen/Dining, Combination Kitchen/Living, Entry Level Bedroom, Exposed Beams, Family Room Off Kitchen, Formal/Separate Dining Room, Floor Plan - Traditional, Kitchen - Eat-In, Kitchen - Island, Pantry, Recessed Lighting, Soaking Tub, Upgraded Countertops, Walk-in Closet(s), Wet/Dry Bar, Wood Floors, Stove - Wood
Hot Water Electric
Heating Forced Air
Cooling Central A/C
Fireplaces Number 3
Fireplaces Type Wood, Insert
Fireplace Y
Heat Source Oil
Laundry Basement
Exterior
Exterior Feature Patio(s)
Garage Garage - Front Entry, Additional Storage Area, Oversized
Garage Spaces 3.0
Water Access N
View Garden/Lawn
Accessibility None
Porch Patio(s)
Total Parking Spaces 3
Garage Y
Building
Story 1
Foundation Other
Sewer On Site Septic
Water Well
Architectural Style Ranch/Rambler
Level or Stories 1
Additional Building Above Grade, Below Grade
New Construction N
Schools
School District Council Rock
Others
Senior Community No
Tax ID 47-010-014
Ownership Fee Simple
SqFt Source Assessor
Special Listing Condition Standard
Read Less

Bought with Elizabeth Howell • Keller Williams Real Estate-Langhorne
GET MORE INFORMATION




