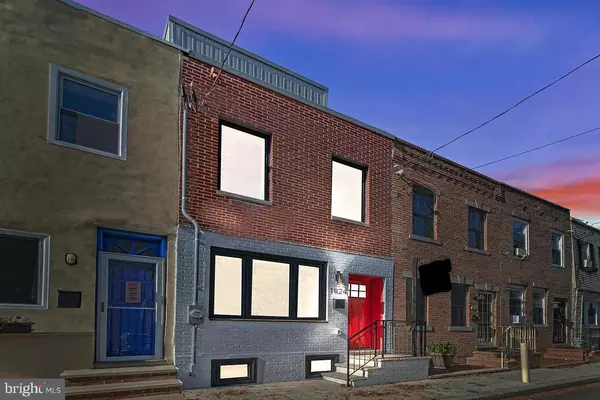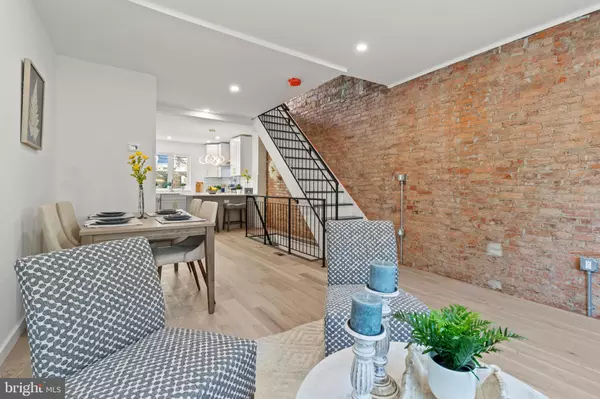For more information regarding the value of a property, please contact us for a free consultation.
1824 S JUNIPER ST Philadelphia, PA 19148
Want to know what your home might be worth? Contact us for a FREE valuation!

Our team is ready to help you sell your home for the highest possible price ASAP
Key Details
Sold Price $577,500
Property Type Townhouse
Sub Type Interior Row/Townhouse
Listing Status Sold
Purchase Type For Sale
Square Footage 2,250 sqft
Price per Sqft $256
Subdivision East Passyunk Crossing
MLS Listing ID PAPH2181110
Sold Date 03/27/23
Style Traditional
Bedrooms 3
Full Baths 2
Half Baths 1
HOA Y/N N
Abv Grd Liv Area 1,700
Originating Board BRIGHT
Year Built 1920
Annual Tax Amount $3,593
Tax Year 2023
Lot Size 672 Sqft
Acres 0.02
Lot Dimensions 14.00 x 48.00
Property Description
SPECIAL FINANCING is available for this home, see listing agent for details. Re-imagined (think: spacious). Re-designed (think: gorgeous). Re-drawn (think: smart). Re-constructed (think: craftsman). We've enlarged and expanded every dimension of this home. On the open concept first floor, an exposed brick entryway leads to a bright, spacious living room. There's a powder room here too. The chef's kitchen is well equipped. You will entertain around the seated bar and love the ease of having two sinks. Countertops are soft-spoken, classic quartz; the marble backsplash completes the space. On floor two are two nice-sized bedrooms on floor and a pretty bathroom with an oversized tub and water-wave tile. The washer and dryer space is here too, not in the basement. The third floor features the owner’s suite. We've designed an en-suite bath with full-length, custom rimless glass, a rain head shower head and dual stone vanities. We added a second closet and crafted a third storage space to store the luggage. Head up to the max depth outdoor deck through the expanded, light filled, air-conditioned pilot house. Your guests can and should join you, but they will NOT have to enter the main bedroom to get to the deck space. This deck will become your fourth floor. Go ahead, become the envy of all your other roof deck-y friends. Here’s what else: a touchscreen deadbolt that lets you lock and unlock your door remotely and adds an additional level of security. Two-zone climate control that's the earth's friend. You should live here!
Location
State PA
County Philadelphia
Area 19148 (19148)
Zoning RSA5
Rooms
Basement Fully Finished
Main Level Bedrooms 3
Interior
Hot Water Electric
Heating Central
Cooling Central A/C
Heat Source Natural Gas
Laundry Upper Floor
Exterior
Garage Spaces 1.0
Fence Decorative
Waterfront N
Water Access N
Accessibility 2+ Access Exits
Total Parking Spaces 1
Garage N
Building
Story 3.5
Foundation Permanent
Sewer Public Sewer
Water Public
Architectural Style Traditional
Level or Stories 3.5
Additional Building Above Grade, Below Grade
New Construction N
Schools
Elementary Schools Fanny Jackson Coppin
School District The School District Of Philadelphia
Others
Senior Community No
Tax ID 394637600
Ownership Fee Simple
SqFt Source Assessor
Security Features Carbon Monoxide Detector(s),Main Entrance Lock,Smoke Detector
Special Listing Condition Standard
Read Less

Bought with Sean Doan • OCF Realty LLC - Philadelphia
GET MORE INFORMATION




