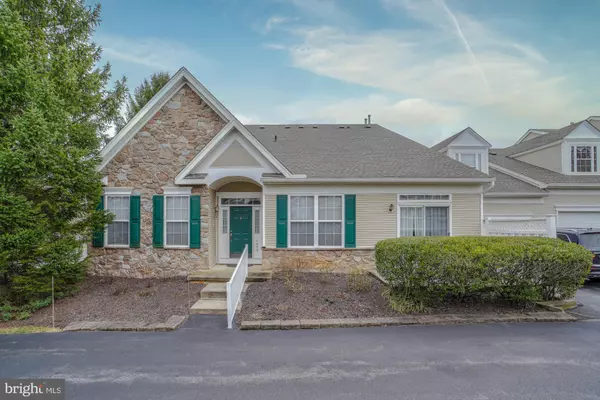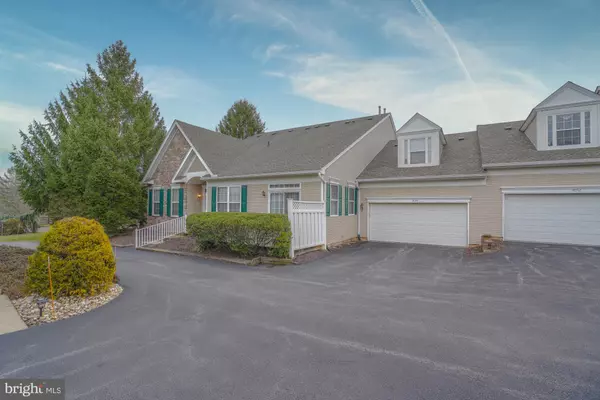For more information regarding the value of a property, please contact us for a free consultation.
1896 JEANINE WAY Hellertown, PA 18055
Want to know what your home might be worth? Contact us for a FREE valuation!

Our team is ready to help you sell your home for the highest possible price ASAP
Key Details
Sold Price $387,000
Property Type Condo
Sub Type Condo/Co-op
Listing Status Sold
Purchase Type For Sale
Square Footage 3,270 sqft
Price per Sqft $118
Subdivision Four Seasons At Sauc
MLS Listing ID PANH2003600
Sold Date 03/31/23
Style Traditional
Bedrooms 3
Full Baths 2
Condo Fees $434/mo
HOA Y/N N
Abv Grd Liv Area 1,870
Originating Board BRIGHT
Year Built 1999
Annual Tax Amount $7,349
Tax Year 2022
Lot Dimensions 0.00 x 0.00
Property Description
Welcome to this beautiful 1800+ square ft open floor plan 3 bedroom, 2 bath condo in the Four Seasons at Saucon Valley, a energetic 55+ community providing exceptional amenities for those seeking an active, carefree lifestyle. The first floor consists of 2 of the 3 Bedrooms, 2 Baths, Office, Living & Dining room eat in kitchen and laundry. The spacious newly renovated eat-in kitchen features granite countertops, brand new stainless steel appliances, cathedral ceilings, a large family dining space and access to a private patio. The Master bedroom suite has his & her walk-in closets, shower & double vanity. The second floor features a 3 bedroom or a nice retreat area for additional privacy. BONUS AREA, this home has an additional 1400+ square foot finished basement, this area is an open canvas for the new owner. The House has an attached 2 car garage with 2 additional parking spaces. Community amenities include a clubhouse, daily activities, pool, tennis, putting green, shuffleboard & walking path. Association fees include lawn care, exterior maintenance, and snow removal. Conveniently located near Bethlehem, Lehigh University, easy access to I-78 & essential routes to NY, NJ & Philadelphia.
Location
State PA
County Northampton
Area Lower Saucon Twp (12419)
Zoning UR
Rooms
Other Rooms Dining Room, Kitchen, Family Room, Basement, Laundry, Office, Bathroom 1, Bathroom 2, Bathroom 3
Basement Fully Finished
Main Level Bedrooms 2
Interior
Hot Water Natural Gas
Cooling Central A/C
Flooring Carpet, Ceramic Tile, Hardwood
Fireplace N
Window Features Sliding,Vinyl Clad
Heat Source Natural Gas
Laundry Main Floor
Exterior
Garage Additional Storage Area, Garage - Side Entry, Garage Door Opener, Inside Access
Garage Spaces 2.0
Utilities Available Cable TV, Phone
Amenities Available Club House, Community Center, Jog/Walk Path, Pool - Outdoor, Putting Green, Retirement Community, Swimming Pool, Tennis Courts, Other
Water Access N
Roof Type Shingle
Street Surface Black Top
Accessibility None
Attached Garage 2
Total Parking Spaces 2
Garage Y
Building
Story 1.5
Foundation Block
Sewer Public Sewer
Water Public
Architectural Style Traditional
Level or Stories 1.5
Additional Building Above Grade, Below Grade
New Construction N
Schools
Elementary Schools Saucon Valley
Middle Schools Saucon Valley
High Schools Saucon Valley
School District Saucon Valley
Others
Pets Allowed Y
HOA Fee Include All Ground Fee,Common Area Maintenance,Lawn Maintenance,Pool(s),Recreation Facility,Snow Removal,Trash
Senior Community Yes
Age Restriction 55
Tax ID Q7SW4-1-36-3-0719
Ownership Condominium
Acceptable Financing Cash, Conventional
Listing Terms Cash, Conventional
Financing Cash,Conventional
Special Listing Condition Standard
Pets Description Dogs OK, Cats OK
Read Less

Bought with Non Member • Non Subscribing Office
GET MORE INFORMATION




