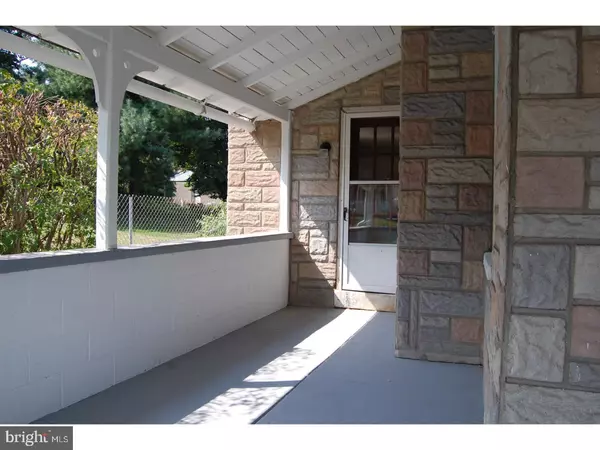For more information regarding the value of a property, please contact us for a free consultation.
106 PENNSYLVANIA AVE Coatesville, PA 19320
Want to know what your home might be worth? Contact us for a FREE valuation!

Our team is ready to help you sell your home for the highest possible price ASAP
Key Details
Sold Price $215,000
Property Type Single Family Home
Sub Type Detached
Listing Status Sold
Purchase Type For Sale
Square Footage 1,905 sqft
Price per Sqft $112
Subdivision None Available
MLS Listing ID PACT2040838
Sold Date 04/26/23
Style Victorian
Bedrooms 4
Full Baths 2
HOA Y/N N
Abv Grd Liv Area 1,905
Originating Board BRIGHT
Year Built 1900
Annual Tax Amount $2,936
Tax Year 2023
Lot Size 7,140 Sqft
Acres 0.16
Lot Dimensions 0.00 x 0.00
Property Description
This is a wonderful opportunity to purchase a wonder Chester County single family Victoria style home with some recent renovations. Located on a great street at the top of the hill. Lots of square footage for the price and loads of charm! As you approach, the stately front elevation and relaxing front covered porch gives way to the large living room and adjoining dining room, complete with chair rail. The spacious NEW kitchen features new cabinetry and countertops and adjoins the family room with sliders to the rear deck that overlooks the spacious fenced-in rear yard, with area for off-street parking! The large yard is perfect for recreation and entertaiing! Huge room sizes! The first floor features a NEW full bath! Upstairs, you'll find four large bedrooms and another NEW tile hall bath! The third floor is complete with three bonus rooms--this is a lot of space to use your imagination! Move in worry-free, as this home boasts a NEW roof, NEW bathrooms, a NEW hot water heater -AND- a BRAND NEW gas furnace; all to provide years of trouble-free service! Owner is a licensed PA Realtor.
Location
State PA
County Chester
Area Coatesville City (10316)
Zoning RN3
Rooms
Other Rooms Living Room, Dining Room, Primary Bedroom, Bedroom 2, Bedroom 3, Kitchen, Bedroom 1
Basement Full
Interior
Interior Features Kitchen - Eat-In
Hot Water Natural Gas
Heating Hot Water
Cooling None
Flooring Hardwood, Ceramic Tile, Carpet
Fireplace N
Heat Source Natural Gas
Laundry Basement
Exterior
Exterior Feature Deck(s), Porch(es)
Waterfront N
Water Access N
Accessibility None
Porch Deck(s), Porch(es)
Garage N
Building
Lot Description Corner, Rear Yard
Story 2
Foundation Permanent
Sewer Public Sewer
Water Public
Architectural Style Victorian
Level or Stories 2
Additional Building Above Grade, Below Grade
New Construction N
Schools
High Schools Coatesville Area Senior
School District Coatesville Area
Others
Senior Community No
Tax ID 16-06 -1060
Ownership Fee Simple
SqFt Source Estimated
Special Listing Condition Standard
Read Less

Bought with Matthew I Gorham • Keller Williams Real Estate -Exton
GET MORE INFORMATION




