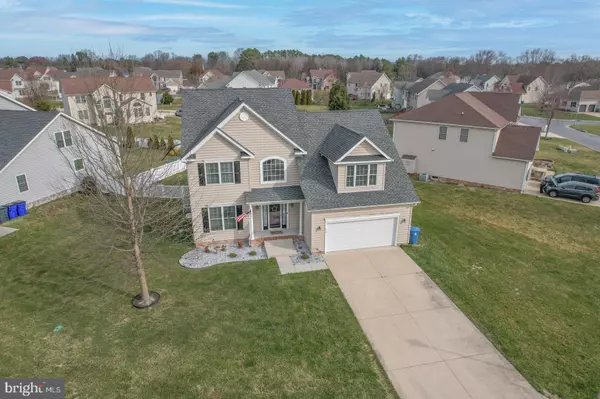For more information regarding the value of a property, please contact us for a free consultation.
245 STONE RIDGE Dover, DE 19901
Want to know what your home might be worth? Contact us for a FREE valuation!

Our team is ready to help you sell your home for the highest possible price ASAP
Key Details
Sold Price $438,000
Property Type Single Family Home
Sub Type Detached
Listing Status Sold
Purchase Type For Sale
Square Footage 2,950 sqft
Price per Sqft $148
Subdivision Stoneridge
MLS Listing ID DEKT2017994
Sold Date 04/28/23
Style Contemporary
Bedrooms 5
Full Baths 3
Half Baths 1
HOA Fees $16/ann
HOA Y/N Y
Abv Grd Liv Area 2,950
Originating Board BRIGHT
Year Built 2009
Annual Tax Amount $1,609
Tax Year 2022
Lot Size 0.291 Acres
Acres 0.29
Lot Dimensions 147.92 x 163.77
Property Description
245 Stone Ridge is looking for new owners! This home is exceptionally well cared for, you can definitely see the pride in home ownership in this lovely home. A very important feature that needs to be highlighted is this home offers two master bedrooms with attached baths, one downstairs on the main level and one upstairs. This lovely property offers a traditional layout with an open two-story foyer with hardwood floors, a separate formal dining room, an open family room with high ceilings, a fireplace, and lots of lights. The kitchen offers good cabinet space, a pantry, 42' cabinets, a breakfast bar/peninsula, and room for a table.
Upstairs offers 4 ample-sized bedrooms with closet space and a second spare bath. If you love being outdoors the sellers just installed a paver stone patio, a nice spot for entertaining all within the fenced-in backyard. Also updated in this home is a tankless water heater. You will not run out and it is more energy efficient. Another bonus for this home is a full unfinished basement which offers great storage options and room to expand if needed. This Home will not last long, it's conveniently located 5 min from DAFB, Close to hospitals, restaurants, shopping, and more!
Location
State DE
County Kent
Area Caesar Rodney (30803)
Zoning RS1
Rooms
Other Rooms Living Room, Dining Room, Bedroom 2, Kitchen, Bedroom 1, Bathroom 3, Primary Bathroom
Basement Unfinished
Main Level Bedrooms 1
Interior
Hot Water Propane
Heating Forced Air
Cooling Central A/C
Heat Source Natural Gas
Exterior
Garage Inside Access
Garage Spaces 2.0
Water Access N
Accessibility None
Attached Garage 2
Total Parking Spaces 2
Garage Y
Building
Story 2
Foundation Permanent
Sewer Public Sewer
Water Public
Architectural Style Contemporary
Level or Stories 2
Additional Building Above Grade, Below Grade
New Construction N
Schools
School District Caesar Rodney
Others
Senior Community No
Tax ID NM-00-09501-01-6300-000
Ownership Fee Simple
SqFt Source Assessor
Acceptable Financing VA, FHA, Cash, Conventional
Listing Terms VA, FHA, Cash, Conventional
Financing VA,FHA,Cash,Conventional
Special Listing Condition Standard
Read Less

Bought with Patricia R Hawryluk • Tri-County Realty
GET MORE INFORMATION




