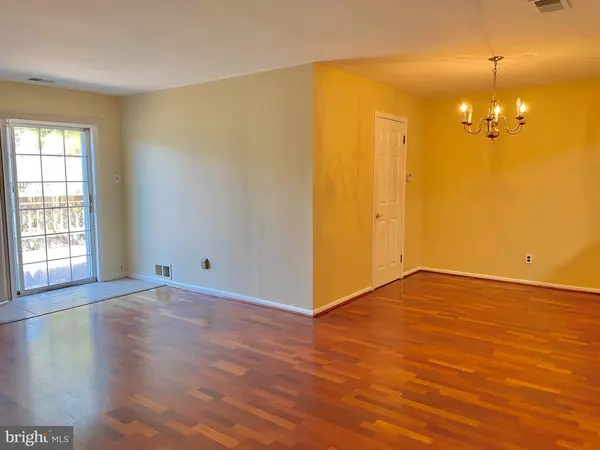For more information regarding the value of a property, please contact us for a free consultation.
420 CARMARTHEN CT Exton, PA 19341
Want to know what your home might be worth? Contact us for a FREE valuation!

Our team is ready to help you sell your home for the highest possible price ASAP
Key Details
Sold Price $315,000
Property Type Townhouse
Sub Type Interior Row/Townhouse
Listing Status Sold
Purchase Type For Sale
Square Footage 1,760 sqft
Price per Sqft $178
Subdivision Rhondda
MLS Listing ID PACT2042568
Sold Date 05/12/23
Style Colonial
Bedrooms 3
Full Baths 2
Half Baths 1
HOA Fees $68/mo
HOA Y/N Y
Abv Grd Liv Area 1,760
Originating Board BRIGHT
Year Built 1974
Annual Tax Amount $3,121
Tax Year 2023
Lot Size 2,308 Sqft
Acres 0.05
Lot Dimensions 20X110
Property Description
Rhondda middle unit priced to sell! Hardwood floors downstairs, New roof (2022), newer hot water heater. The home receives good natural light from its morning and afternoon exposure, and is situated on a fairly private lot for a townhouse. Located in the AWARD Winning Downingtown School/STEM PROGRAM.
Property is near, but not next to the pool and tennis courts, a short walk. Features an Eat in kitchen, living and dining rooms, front office/den and a utility/storage room. Upstairs are 3 bedrooms each with spacious closets, and 2 full baths. Laundry on second floor. Plenty of storage extra storage in the attic accessed by pull-down stairs. A large deck overlooks rear yard , perfect for evening BBQ's. There are 2 parking spaces out front. Conveniently located off Rte 100 with ease to all local shopping and just minutes to the PA Turnpike.
Location
State PA
County Chester
Area Uwchlan Twp (10333)
Zoning R2
Rooms
Other Rooms Living Room, Dining Room, Primary Bedroom, Bedroom 2, Kitchen, Family Room, Bedroom 1, Utility Room, Bathroom 3
Interior
Interior Features Primary Bath(s), Ceiling Fan(s), Kitchen - Eat-In, Built-Ins, Stall Shower
Hot Water Electric
Heating Heat Pump(s)
Cooling Central A/C
Flooring Wood, Fully Carpeted, Vinyl
Equipment Range Hood, Refrigerator, Washer, Dryer, Dishwasher, Disposal
Furnishings No
Fireplace N
Appliance Range Hood, Refrigerator, Washer, Dryer, Dishwasher, Disposal
Heat Source Electric
Laundry Upper Floor
Exterior
Exterior Feature Deck(s)
Amenities Available Swimming Pool
Water Access N
Roof Type Architectural Shingle
Accessibility None
Porch Deck(s)
Garage N
Building
Lot Description Level, Front Yard, Rear Yard
Story 2
Foundation Slab
Sewer Public Sewer
Water Public
Architectural Style Colonial
Level or Stories 2
Additional Building Above Grade, Below Grade
New Construction N
Schools
Elementary Schools Lionville
Middle Schools Lionville
High Schools Downingtown High School East Campus
School District Downingtown Area
Others
HOA Fee Include Pool(s),Snow Removal
Senior Community No
Tax ID 33-05F-0033
Ownership Fee Simple
SqFt Source Estimated
Acceptable Financing Conventional, VA, FHA, Cash
Listing Terms Conventional, VA, FHA, Cash
Financing Conventional,VA,FHA,Cash
Special Listing Condition Standard
Read Less

Bought with Maher Tarazi • KW Greater West Chester
GET MORE INFORMATION




