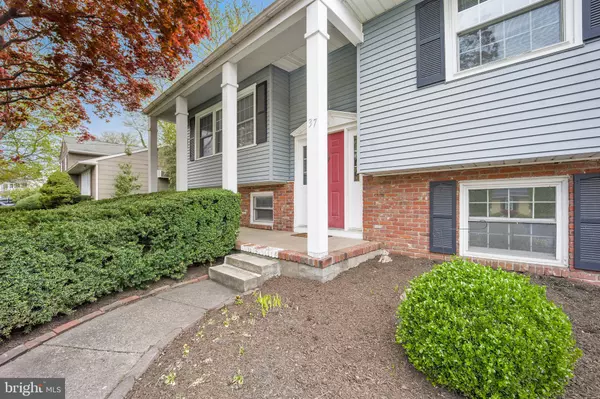For more information regarding the value of a property, please contact us for a free consultation.
37 KIRBY DR Morrisville, PA 19067
Want to know what your home might be worth? Contact us for a FREE valuation!

Our team is ready to help you sell your home for the highest possible price ASAP
Key Details
Sold Price $447,500
Property Type Single Family Home
Sub Type Detached
Listing Status Sold
Purchase Type For Sale
Square Footage 1,232 sqft
Price per Sqft $363
Subdivision Hedgerow Woods
MLS Listing ID PABU2047648
Sold Date 05/26/23
Style Bi-level
Bedrooms 4
Full Baths 2
Half Baths 1
HOA Y/N N
Abv Grd Liv Area 1,232
Originating Board BRIGHT
Year Built 1962
Annual Tax Amount $6,315
Tax Year 2022
Lot Size 10,400 Sqft
Acres 0.24
Lot Dimensions 80.00 x 130.00
Property Description
Welcome to 37 Kirby Dr, located in desirable Hedgerow Woods and Pennsbury School District. This bi-level home offers beautiful hardwood floors throughout main level . Generous 3 bedrooms and 2 full baths, dining room with sliding glass doors to the deck which overlooks the shaded backyard, living room all on the main level. Downstairs you will find another bedroom(perfect for home office or guest), 1/2 bath and family room with wood burning fireplace. Door to back screened in porch and beautiful partially fenced yard. Roof was replaced in Oct 2021, Hot Water Heater replaced April 2023, Freshly painted throughout March 2023. Garage with keypad and great storage area.
Come see this home before it's gone.
Location
State PA
County Bucks
Area Falls Twp (10113)
Zoning NCR
Rooms
Basement Fully Finished
Main Level Bedrooms 3
Interior
Interior Features Ceiling Fan(s), Dining Area, Stall Shower, Wood Floors
Hot Water Electric
Cooling Central A/C
Flooring Hardwood, Carpet, Ceramic Tile
Fireplaces Number 1
Heat Source Natural Gas
Exterior
Water Access N
Roof Type Asphalt
Accessibility None
Garage N
Building
Story 2
Foundation Slab
Sewer Public Sewer
Water Public
Architectural Style Bi-level
Level or Stories 2
Additional Building Above Grade, Below Grade
New Construction N
Schools
High Schools Pennsbury
School District Pennsbury
Others
Senior Community No
Tax ID 13-030-337
Ownership Fee Simple
SqFt Source Assessor
Acceptable Financing Cash, Conventional, FHA, VA
Listing Terms Cash, Conventional, FHA, VA
Financing Cash,Conventional,FHA,VA
Special Listing Condition Standard
Read Less

Bought with Robert E Sulecki • Exceed Realty
GET MORE INFORMATION




