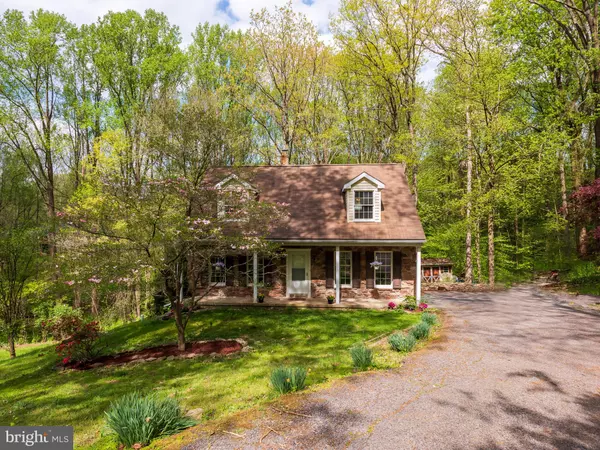For more information regarding the value of a property, please contact us for a free consultation.
139 NEVINS WAY Coatesville, PA 19320
Want to know what your home might be worth? Contact us for a FREE valuation!

Our team is ready to help you sell your home for the highest possible price ASAP
Key Details
Sold Price $360,000
Property Type Single Family Home
Sub Type Detached
Listing Status Sold
Purchase Type For Sale
Square Footage 1,684 sqft
Price per Sqft $213
Subdivision None Available
MLS Listing ID PACT2044546
Sold Date 06/07/23
Style Cape Cod
Bedrooms 4
Full Baths 2
HOA Y/N N
Abv Grd Liv Area 1,684
Originating Board BRIGHT
Year Built 1990
Annual Tax Amount $5,110
Tax Year 2023
Lot Size 0.920 Acres
Acres 0.92
Lot Dimensions 343 x 277
Property Description
Nature & privacy abound. Custom-built West Caln home showcased far of a cul-de-sac within wooded privacy enclave with a babbling brook beyond, and no HOA fees or rules. This beautiful Cape Cod offers main-level living if desired, courtesy of a main-level full bath combined with 2 of the 4 bedrooms located on the main level. One main-level bedroom is sizable with stunning tall windows. If you don’t need 4 bedrooms, the main-level bedrooms offer endless versatility, including office; den; library; formal DR; playroom – imagine a room with a door to keep toys together on the main level, especially when entertaining. The charming full-length country porch is complimented by a gorgeous stone façade, classy tall windows, new lighting, and a new storm door. The entire main level is upgraded with engineered wide plank hardwood flooring, except for the ceramic tiled bathroom. The living room is graced with tall windows and engineered hardwood flooring complemented by freshly painted walls and ceiling, the wall-mounted TV is included. If desired, an open floor plan can be easily created without disturbing the flooring by modifying the wall between the LR and kitchen to incorporate an expansive breakfast bar. The country kitchen offers gorgeous views and is upgraded with stainless steel gas range, stainless steel dishwasher, stainless steel refrigerator (included), mosaic backsplash, and ceiling fan. A new storm door leads to an expansive deck with lofty views of seemingly endless woodlands and the tranquil sounds of babbling brook located close enough to enjoy, yet far enough away to not require FEMA flood insurance, see attached Elevation Certificate and FEMA Documents indicating the home is not in a flood zone. The deck stairs lead to a walkway along a stone wall to a delightful campfire with seating area, both an entertainer’s and a recluse’s delight. Both upper-level bedrooms are bright and cheery with windows on three sides, including a skylight window. The larger upper bedroom is fresh and move-in ready with new carpeting and freshly painted walls and ceiling. The other upper-level bedroom is lavished with custom built-in shelves with removable leaded glass doors, included. Both upper bedrooms have ceiling fans. A full bathroom with a window completes the upper level. The partially finished walkout daylight basement sports newer French Doors and a cozy wood stove positioned for convenience and efficiency. The stove pipe is easily adjusted to move the stove if you prefer more lounge area in the sunlight with nature views provided by French Doors. Multiple ventilation grates have been installed for heat distribution if you’d like to heat with the firewood from the property – there is plenty of free heat to be harvested. The in-process basement finishing includes insulation, drywall, and modern sconces, the uninstalled finishing materials located on-site are included. Washer & Dryer Included. The home is accessed via a shared driveway, you must drive past the gray/white house located at 137 Nevins Way to get to 139 Nevins Way, a shared maintenance agreement is attached to the deed.
Location
State PA
County Chester
Area West Caln Twp (10328)
Zoning RESIDENTIAL
Rooms
Other Rooms Living Room, Primary Bedroom, Bedroom 2, Bedroom 3, Bedroom 4, Kitchen
Basement Daylight, Full, Interior Access, Outside Entrance, Walkout Level
Main Level Bedrooms 2
Interior
Interior Features Built-Ins, Carpet, Ceiling Fan(s), Entry Level Bedroom, Kitchen - Country, Kitchen - Eat-In, Skylight(s), Stove - Wood, Tub Shower, Water Treat System, Wood Floors
Hot Water Electric
Heating Baseboard - Electric
Cooling None
Equipment Dishwasher, Dryer - Electric, Oven/Range - Gas, Range Hood, Refrigerator, Stainless Steel Appliances, Washer, Water Conditioner - Owned
Fireplace N
Appliance Dishwasher, Dryer - Electric, Oven/Range - Gas, Range Hood, Refrigerator, Stainless Steel Appliances, Washer, Water Conditioner - Owned
Heat Source Electric
Exterior
Exterior Feature Deck(s), Porch(es)
Garage Spaces 4.0
Waterfront N
Water Access N
View Creek/Stream, Trees/Woods
Accessibility None
Porch Deck(s), Porch(es)
Total Parking Spaces 4
Garage N
Building
Lot Description Backs to Trees, Cul-de-sac, Partly Wooded, Secluded
Story 1.5
Foundation Active Radon Mitigation, Block
Sewer On Site Septic
Water Well
Architectural Style Cape Cod
Level or Stories 1.5
Additional Building Above Grade, Below Grade
New Construction N
Schools
School District Coatesville Area
Others
Senior Community No
Tax ID 28-04 -0066.2000
Ownership Fee Simple
SqFt Source Assessor
Special Listing Condition Standard
Read Less

Bought with Michelle Stangl • Berkshire Hathaway HomeServices Homesale Realty
GET MORE INFORMATION




