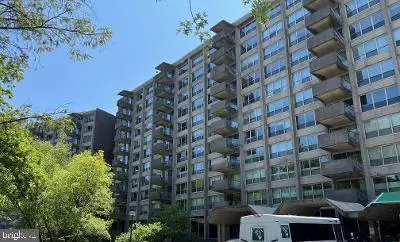For more information regarding the value of a property, please contact us for a free consultation.
1001 CITY AVE #E-1118 Wynnewood, PA 19096
Want to know what your home might be worth? Contact us for a FREE valuation!

Our team is ready to help you sell your home for the highest possible price ASAP
Key Details
Sold Price $269,900
Property Type Condo
Sub Type Condo/Co-op
Listing Status Sold
Purchase Type For Sale
Square Footage 1,222 sqft
Price per Sqft $220
Subdivision Green Hill
MLS Listing ID PAMC2072628
Sold Date 07/26/23
Style Unit/Flat
Bedrooms 2
Full Baths 2
Condo Fees $961/mo
HOA Y/N N
Abv Grd Liv Area 1,222
Originating Board BRIGHT
Year Built 1962
Annual Tax Amount $3,025
Tax Year 2022
Lot Dimensions 0.00 x 0.00
Property Description
The desirable Green Hill Condominium complex is located just 3 blocks south of Route 30 on City Ave. The community is comprised of two, 11 story buildings. A securely gated 23 acre wooded and landscaped campus offers residents an assortment of activities for an enriched lifestyle, with many amenities and conveniences.
A rare offering in the East Building, unit E-1118 is a penthouse apartment with west facing panoramic views. Your private balcony overlooks the majestic St. Charles Seminary property from a vantage point perched high above the tree tops. Relax and enjoy an early morning breakfast or wind down in the evening to experience a spectacular sunset.
This residence is neutral in decor with tasteful updates. The two bedroom, two bathroom split layout offers a lot of versatility. The kitchen has ample counter space for your meal prep and features open shelving and a pantry. The white washed flooring in the kitchen, foyer and dining areas is bright and easy to maintain. The kitchen is adjacent to the informal dining room which flows into a generous sized living room. A full wall of windows and the sturdy sliding glass door provide natural light and expansive views.
There is a full sized washer and dryer in the apartment. All of the closets are very large and each unit also comes with a private storage locker in the lower level of the building, for your excess items.
There are 2 nicely updated bathrooms, with the master bathroom offering a walk-in shower which has been altered to provide easy access, with a built-in teak bench.
The Green Hill community prides itself on providing excellent amenities and services. Some of the reasons people choose to live at The Green Hill include 24 Hour Security, Outdoor Swim Club(seasonal membership fee is $110.00 per adult), Fitness center with indoor pool($58.00 annual membership fee), Tennis Courts, Social activities, Children's playground, Game/Card rooms, Library, Private Banquet rooms for rent, Utilities included in condo fee(except cable tv), Free shuttle bus to local shopping and transportation hubs, storage lockers, beautifully maintained grounds, Ample free parking, garage parking(for a fee and based on availability), and friendly on-site staff.
Take advantage of this penthouse offering and schedule your appointment today. Your sanctuary awaits!!
Location
State PA
County Montgomery
Area Lower Merion Twp (10640)
Zoning RESIDENTIAL
Rooms
Main Level Bedrooms 2
Interior
Interior Features Built-Ins, Carpet, Combination Kitchen/Dining, Combination Dining/Living, Floor Plan - Traditional, Kitchen - Galley, Pantry, Stall Shower, Tub Shower, Walk-in Closet(s), Window Treatments
Hot Water Electric
Heating Baseboard - Hot Water
Cooling Central A/C
Equipment Built-In Microwave, Dishwasher, Cooktop, Disposal, Dryer, Microwave, Oven - Single, Oven/Range - Electric, Refrigerator, Stainless Steel Appliances, Washer
Window Features Sliding,Replacement
Appliance Built-In Microwave, Dishwasher, Cooktop, Disposal, Dryer, Microwave, Oven - Single, Oven/Range - Electric, Refrigerator, Stainless Steel Appliances, Washer
Heat Source Natural Gas
Laundry Dryer In Unit, Washer In Unit
Exterior
Utilities Available Cable TV Available, Electric Available, Natural Gas Available, Phone Available, Sewer Available, Water Available
Amenities Available Common Grounds, Elevator, Exercise Room, Extra Storage, Fitness Center, Gated Community, Laundry Facilities, Basketball Courts, Library, Meeting Room, Pool - Outdoor, Pool Mem Avail, Security, Storage Bin, Tennis Courts, Party Room, Tot Lots/Playground
Water Access N
Roof Type Unknown
Accessibility Grab Bars Mod
Garage N
Building
Story 1
Unit Features Hi-Rise 9+ Floors
Sewer Public Sewer
Water Public
Architectural Style Unit/Flat
Level or Stories 1
Additional Building Above Grade, Below Grade
New Construction N
Schools
Elementary Schools Penn Wynne
Middle Schools Bala Cynwyd
High Schools Lower Merion
School District Lower Merion
Others
Pets Allowed N
HOA Fee Include Air Conditioning,All Ground Fee,Cable TV,Common Area Maintenance,Cook Fee,Electricity,Ext Bldg Maint,Gas,Heat,Lawn Maintenance,Management,Security Gate,Sewer,Snow Removal,Trash,Water
Senior Community No
Tax ID 40-00-11154-965
Ownership Condominium
Special Listing Condition Standard
Read Less

Bought with Michael Lisitsa • RE/MAX Elite
GET MORE INFORMATION




