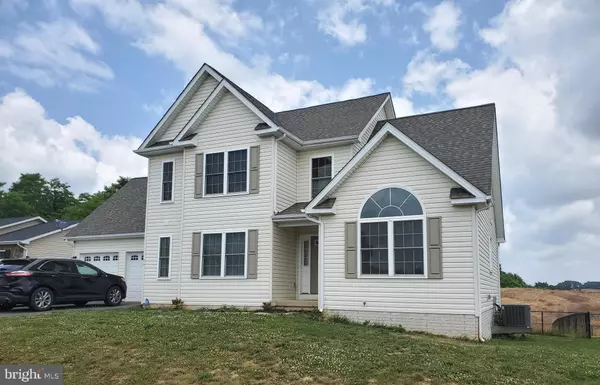For more information regarding the value of a property, please contact us for a free consultation.
406 DUCKWOODS LN Martinsburg, WV 25403
Want to know what your home might be worth? Contact us for a FREE valuation!

Our team is ready to help you sell your home for the highest possible price ASAP
Key Details
Sold Price $350,000
Property Type Single Family Home
Sub Type Detached
Listing Status Sold
Purchase Type For Sale
Square Footage 1,946 sqft
Price per Sqft $179
Subdivision Pebble Ridge
MLS Listing ID WVBE2020030
Sold Date 07/31/23
Style Colonial
Bedrooms 4
Full Baths 2
Half Baths 1
HOA Fees $16/ann
HOA Y/N Y
Abv Grd Liv Area 1,946
Originating Board BRIGHT
Year Built 2020
Annual Tax Amount $1,974
Tax Year 2022
Lot Size 10,019 Sqft
Acres 0.23
Property Description
$10K PRICE REDUCTION - MOTIVATED - CURRENT OWNERS BEING RELOCATED - THEIR NEW HOME WILL BE READY IN LESS THAN 30 DAYS!!! This Spacious Colonial is 3 years YOUNG - offers Mountain & Pastoral Views, Fenced Rear Yard, Dual Zone Heat Pumps, Granite Counters in Kitchen as well as Bathrooms, Raised Counters in Bathrooms. LVF Flooring t/o with Carpet in Bedrooms. Primary Bedroom on Main Level has spacious Walk- in Closet, Large Shower as well as Soaking Tub, & Water Closet in Primary Bath. All appliances convey even freezer in Garage. Unfinished Basement w Rough-in for future Bath is waiting for you to make it your own. Located less than 3 miles from I-81, minutes from Shopping, Schools, & Hospital. Optimal location for commuting, minutes to P & G, Coast Guard, IRS, & VA Hospital. Please excuse the boxes & clutter the owners are in the process of preparing to move. EASY TO SHOW!!!
Location
State WV
County Berkeley
Zoning 101
Rooms
Other Rooms Dining Room, Primary Bedroom, Bedroom 2, Bedroom 4, Kitchen, Family Room, Foyer, Laundry, Office, Bathroom 3, Primary Bathroom, Half Bath
Basement Heated, Outside Entrance, Rear Entrance, Interior Access, Connecting Stairway, Rough Bath Plumb, Unfinished
Main Level Bedrooms 1
Interior
Interior Features Breakfast Area, Entry Level Bedroom, Floor Plan - Open, Formal/Separate Dining Room, Pantry, Walk-in Closet(s), Window Treatments, Ceiling Fan(s)
Hot Water Electric
Heating Heat Pump(s)
Cooling Heat Pump(s)
Equipment Built-In Microwave, Dishwasher, Disposal, Dryer - Front Loading, Exhaust Fan, Extra Refrigerator/Freezer, Freezer, Oven/Range - Electric, Refrigerator, Stainless Steel Appliances, Washer - Front Loading
Fireplace N
Appliance Built-In Microwave, Dishwasher, Disposal, Dryer - Front Loading, Exhaust Fan, Extra Refrigerator/Freezer, Freezer, Oven/Range - Electric, Refrigerator, Stainless Steel Appliances, Washer - Front Loading
Heat Source Electric
Laundry Main Floor
Exterior
Garage Garage - Front Entry, Garage Door Opener
Garage Spaces 2.0
Fence Rear, Chain Link
Waterfront N
Water Access N
View Mountain, Scenic Vista
Roof Type Architectural Shingle
Accessibility Doors - Swing In, Level Entry - Main
Attached Garage 2
Total Parking Spaces 2
Garage Y
Building
Story 3
Foundation Concrete Perimeter
Sewer Public Sewer
Water Public
Architectural Style Colonial
Level or Stories 3
Additional Building Above Grade, Below Grade
New Construction N
Schools
Elementary Schools Hedgesville
Middle Schools Hedgesville
High Schools Hedgesville
School District Berkeley County Schools
Others
Senior Community No
Tax ID 04 33G001700000000
Ownership Fee Simple
SqFt Source Assessor
Acceptable Financing Conventional, FHA, USDA, VA, Cash
Horse Property N
Listing Terms Conventional, FHA, USDA, VA, Cash
Financing Conventional,FHA,USDA,VA,Cash
Special Listing Condition Standard
Read Less

Bought with William Gregory Yost • Burch Real Estate Group, LLC
GET MORE INFORMATION




