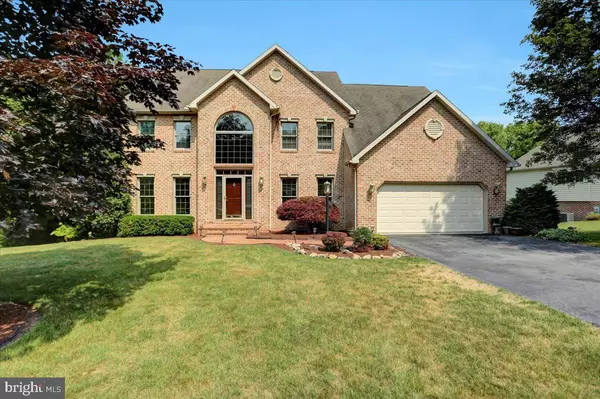For more information regarding the value of a property, please contact us for a free consultation.
10989 WEATHERSTONE DRIVE Waynesboro, PA 17268
Want to know what your home might be worth? Contact us for a FREE valuation!

Our team is ready to help you sell your home for the highest possible price ASAP
Key Details
Sold Price $440,000
Property Type Single Family Home
Sub Type Detached
Listing Status Sold
Purchase Type For Sale
Square Footage 2,732 sqft
Price per Sqft $161
Subdivision Woodcrest/Forest Hills
MLS Listing ID PAFL2013474
Sold Date 08/08/23
Style Colonial
Bedrooms 4
Full Baths 2
Half Baths 1
HOA Y/N N
Abv Grd Liv Area 2,732
Originating Board BRIGHT
Year Built 1996
Annual Tax Amount $6,113
Tax Year 2022
Lot Size 0.420 Acres
Acres 0.42
Property Description
Welcome to this charming house nestled in the desirable Woodcrest section of Waynesboro. With its inviting facade and well-maintained exterior, this residence has definite curb appeal. Step inside, and you'll discover a spacious and thoughtfully designed home that offers both comfort and functionality.
The two-story windowed entrance hall is flooded with light during the day and the foyer chandelier provides a warm amber glow at night. As you explore further, you'll find a variety of living areas designed to suit your every need. The dining room is an elegant space for hosting memorable gatherings, while the living room offers a welcoming atmosphere for relaxation. A first-floor library provides a quiet area for work or leisurely reading.
The heart of the home lies in the well-appointed eat-in kitchen and adjoining family room, complete with a charming fireplace that adds warmth and character. The family room provides access to the deck, perfect for outdoor entertaining or enjoying a morning cup of coffee. A charming slate patio can be reached from the deck or from the basement level, extending the outdoor living space, and providing a serene retreat for relaxation.
Four bedrooms provide ample space for a growing family or accommodating guests. The large primary bedroom is a sanctuary in itself, boasting a cozy sitting room that offers a tranquil space to unwind, and an ensuite bathroom with spa tub and separate shower. Additionally, the primary bedroom features not one, but two walk-in closets, providing plenty of storage for your wardrobe and personal belongings.
Nature enthusiasts will appreciate the secluded backyard, offering a sense of privacy and tranquility. The lush greenery and mature trees create a peaceful oasis, providing a backdrop for outdoor activities or simply unwinding in nature's embrace.
For those with vehicles, the two-car garage offers convenience and protection from the elements. It provides ample space for parking and storage, ensuring a clutter-free living environment. The first floor laundry is conveniently located between the garage and the kitchen, and can easily be outfitted to serve as a mud room.
The unfinished walk-out basement has a washtub, 2 separate exits to the backyard, one of which opens to the patio, and a number of well-constructed wooden shelving racks for maximum storage. The shelving can be removed if desired, offering an impressive amount of square footage for an in-law suite, game room, exercise studio -- the possibilities are endless!
Overall, this house in the Woodcrest section of Waynesboro combines comfort, style, and functionality. Its well-appointed rooms, multiple living areas, and outdoor spaces make it a delightful place to call home. Whether you seek relaxation, entertainment, or a cozy haven, this residence offers it all. Come and experience the charm and beauty for yourself.
Location
State PA
County Franklin
Area Washington Twp (14523)
Zoning RESIDENTIAL
Direction East
Rooms
Basement Unfinished
Interior
Interior Features Carpet, Crown Moldings, Dining Area, Family Room Off Kitchen, Floor Plan - Traditional, Formal/Separate Dining Room, Primary Bath(s), Soaking Tub, Tub Shower, Walk-in Closet(s), Ceiling Fan(s)
Hot Water Natural Gas
Heating Central
Cooling Central A/C
Flooring Partially Carpeted
Fireplaces Number 1
Fireplaces Type Brick
Equipment Built-In Microwave, Dishwasher, Disposal, Dryer - Electric, Microwave, Refrigerator, Water Heater
Furnishings No
Fireplace Y
Window Features Energy Efficient
Appliance Built-In Microwave, Dishwasher, Disposal, Dryer - Electric, Microwave, Refrigerator, Water Heater
Heat Source Natural Gas
Laundry Main Floor
Exterior
Exterior Feature Deck(s)
Garage Garage - Front Entry, Inside Access
Garage Spaces 2.0
Utilities Available Natural Gas Available, Electric Available, Cable TV Available, Phone Available
Water Access N
Roof Type Shingle
Accessibility None
Porch Deck(s)
Attached Garage 2
Total Parking Spaces 2
Garage Y
Building
Lot Description Backs to Trees
Story 2
Foundation Concrete Perimeter
Sewer Public Sewer
Water Public
Architectural Style Colonial
Level or Stories 2
Additional Building Above Grade
New Construction N
Schools
High Schools Waynesboro Area Senior
School District Waynesboro Area
Others
Pets Allowed Y
Senior Community No
Tax ID 23-0Q08.-376.-000000
Ownership Fee Simple
SqFt Source Assessor
Acceptable Financing Cash, Conventional, FHA, VA, USDA
Horse Property N
Listing Terms Cash, Conventional, FHA, VA, USDA
Financing Cash,Conventional,FHA,VA,USDA
Special Listing Condition Standard
Pets Description No Pet Restrictions
Read Less

Bought with Kayla BrieAnn Dillon • Coldwell Banker Realty
GET MORE INFORMATION




