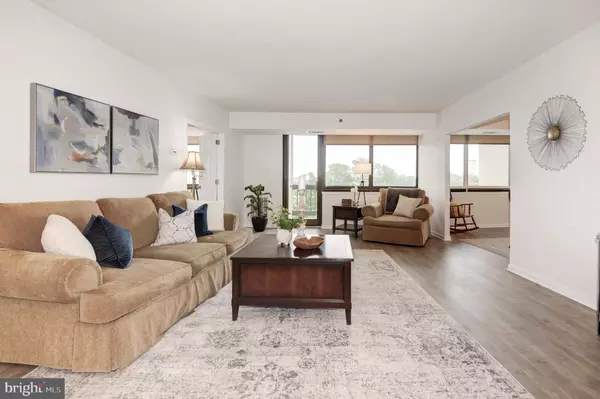For more information regarding the value of a property, please contact us for a free consultation.
1805 CRYSTAL DR #606S Arlington, VA 22202
Want to know what your home might be worth? Contact us for a FREE valuation!

Our team is ready to help you sell your home for the highest possible price ASAP
Key Details
Sold Price $765,000
Property Type Condo
Sub Type Condo/Co-op
Listing Status Sold
Purchase Type For Sale
Square Footage 1,515 sqft
Price per Sqft $504
Subdivision Crystal Park
MLS Listing ID VAAR2028750
Sold Date 08/10/23
Style Contemporary
Bedrooms 3
Full Baths 2
Condo Fees $1,288/mo
HOA Y/N N
Abv Grd Liv Area 1,515
Originating Board BRIGHT
Year Built 1984
Annual Tax Amount $7,937
Tax Year 2022
Property Description
You do not want to miss!!! Rarely available with expansive views of the WDC Capitol / Monument, Reagan Airport Tower, Potomac River and Resort-like Crystal Park Pool / recreational area. This 3 BR, 2 BA is one of the most sought-after locations on Crystal Drive. Sun- filled, corner home “end of the hallway” with much desired privacy. Ideal floor-plan for home office or guests. Coveted for its optimal use of space there are designated living, dining and kitchen rooms. Updated, clean and light color palette. Kitchen cabinetry is white with stainless steel appliances and room for café table. Formal living space has tasteful luxury vinyl plank flooring throughout. Dining room is nestled conveniently between the considerable living room and kitchen.
First bedroom “office” immediately located off the living space. Accommodating for guests with easy access to an over-sized balcony. The primary bedroom is expansive with walls of windows, ample area for over-sized furniture and en-suite. A true retreat! Third bedroom shares a bath with sweeping amounts of space.
Crystal Park Condominiums are located within easy distances to restaurants, metro, grocery, malls and so much more.
Location
State VA
County Arlington
Zoning C-O-1.5
Rooms
Main Level Bedrooms 3
Interior
Interior Features Breakfast Area, Carpet, Dining Area, Floor Plan - Traditional, Formal/Separate Dining Room, Walk-in Closet(s), Window Treatments
Hot Water Electric
Heating Forced Air, Heat Pump - Electric BackUp
Cooling Central A/C
Flooring Luxury Vinyl Plank, Carpet
Equipment Built-In Microwave, Dishwasher, Disposal, Dryer, Exhaust Fan, Icemaker, Microwave, Refrigerator, Stove, Washer
Appliance Built-In Microwave, Dishwasher, Disposal, Dryer, Exhaust Fan, Icemaker, Microwave, Refrigerator, Stove, Washer
Heat Source Electric
Laundry Dryer In Unit, Washer In Unit
Exterior
Parking Features Underground
Garage Spaces 2.0
Parking On Site 2
Amenities Available Concierge, Exercise Room, Extra Storage, Fitness Center, Party Room, Picnic Area, Pool - Outdoor, Storage Bin
Water Access N
View City, Panoramic, River, Trees/Woods, Water
Accessibility None
Total Parking Spaces 2
Garage Y
Building
Story 1
Unit Features Hi-Rise 9+ Floors
Sewer Public Sewer
Water Public
Architectural Style Contemporary
Level or Stories 1
Additional Building Above Grade, Below Grade
New Construction N
Schools
School District Arlington County Public Schools
Others
Pets Allowed N
HOA Fee Include Common Area Maintenance,Ext Bldg Maint,Health Club,Parking Fee,Pool(s),Sewer,Water
Senior Community No
Tax ID 34-020-128
Ownership Condominium
Special Listing Condition Standard
Read Less

Bought with Tonya McKee Finlay • KW Metro Center



