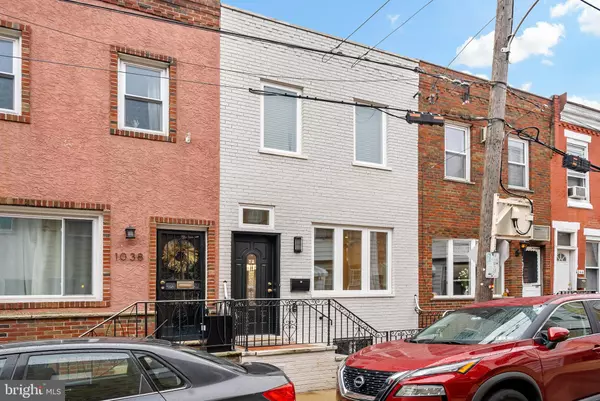For more information regarding the value of a property, please contact us for a free consultation.
1040 EMILY ST Philadelphia, PA 19148
Want to know what your home might be worth? Contact us for a FREE valuation!

Our team is ready to help you sell your home for the highest possible price ASAP
Key Details
Sold Price $360,000
Property Type Townhouse
Sub Type Interior Row/Townhouse
Listing Status Sold
Purchase Type For Sale
Square Footage 1,000 sqft
Price per Sqft $360
Subdivision East Passyunk Crossing
MLS Listing ID PAPH2249586
Sold Date 09/22/23
Style Side-by-Side
Bedrooms 3
Full Baths 2
HOA Y/N N
Abv Grd Liv Area 1,000
Originating Board BRIGHT
Year Built 1920
Annual Tax Amount $3,408
Tax Year 2023
Lot Size 644 Sqft
Acres 0.01
Lot Dimensions 14.00 x 46.00
Property Description
Don't let this absolute beauty get away! Located in East Passyunk Crossing, steps away from East Passyunk Avenue where you can find some of the top rated eateries and shops. This 3 bedroom, 2 Bath custom home has been completely renovated from top to bottom with much thought put into the open floor plan. As you enter the home you will fall in love with the gorgous custom coffered ceilings thorughout the entire living and dining room areas and wide open steel spine staircase with 3" maple treads along with the custom railing running from basement to second floor. Dining room area includes a custom built in bar area perfect for all your entertaining occassions. As you continue into the most beautiful contemporary kitchen, you can't help but to notice the abundance of natural light that shines through the gorgous garden window. This dream kitchen is loaded with top of the line white cafe appliances with gold accents, 42" Gray shaker style cabinets with crown molding, undercounter lighting, cast iron garden sink, white quartz countertops and backsplash and your own personal pot filler. Fully finished basement consists of full bathroom, bonus room currently used as an office, laundry room with the newest Samsung model front and top loading washer and dryer, and sitting area. Second floor has 3 full bedrooms with luxury style carpets, one of the bedrooms has been converted into a custom walk-in closet. Custom bathroom consists of 2x4 tile from floor to ceiling, wall mounted vanity, fully glass enclosed shower with gold finishings and a custom built-in 4 ft. cabinet and mirror. This gorgous home is just steps away from Passyunk Square’s best amenities. Book your appointments today because this home will not last very long on the market.
Location
State PA
County Philadelphia
Area 19148 (19148)
Zoning RSA5
Rooms
Other Rooms Living Room, Kitchen, Bedroom 1, Laundry, Office, Bathroom 1, Bathroom 2, Bathroom 3
Basement Fully Finished
Interior
Interior Features Crown Moldings, Floor Plan - Open, Recessed Lighting, Stall Shower, Walk-in Closet(s)
Hot Water Natural Gas
Heating Baseboard - Hot Water
Cooling Central A/C, Ceiling Fan(s)
Flooring Engineered Wood
Equipment Built-In Range, Dishwasher, Disposal, Dryer, Range Hood, Refrigerator, Washer - Front Loading
Appliance Built-In Range, Dishwasher, Disposal, Dryer, Range Hood, Refrigerator, Washer - Front Loading
Heat Source Natural Gas
Exterior
Waterfront N
Water Access N
Accessibility None
Garage N
Building
Story 2
Foundation Concrete Perimeter
Sewer No Septic System
Water Public
Architectural Style Side-by-Side
Level or Stories 2
Additional Building Above Grade
New Construction N
Schools
School District The School District Of Philadelphia
Others
Senior Community No
Tax ID 394017300
Ownership Fee Simple
SqFt Source Estimated
Special Listing Condition Standard
Read Less

Bought with Antonella Dominijanni • Coldwell Banker Realty
GET MORE INFORMATION




