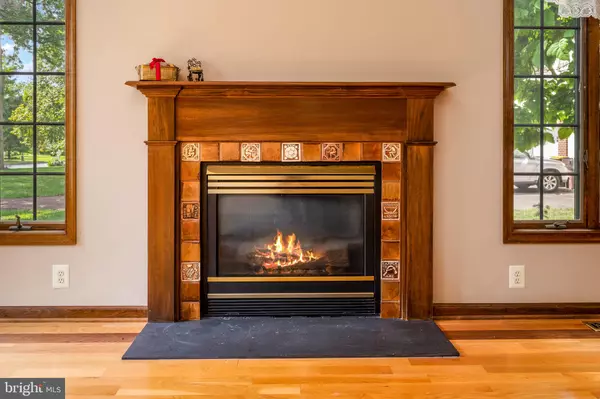For more information regarding the value of a property, please contact us for a free consultation.
751 PARK RD Lansdale, PA 19446
Want to know what your home might be worth? Contact us for a FREE valuation!

Our team is ready to help you sell your home for the highest possible price ASAP
Key Details
Sold Price $650,000
Property Type Single Family Home
Sub Type Detached
Listing Status Sold
Purchase Type For Sale
Square Footage 3,100 sqft
Price per Sqft $209
Subdivision Park Place
MLS Listing ID PAMC2078998
Sold Date 09/21/23
Style Colonial
Bedrooms 4
Full Baths 2
Half Baths 1
HOA Y/N N
Abv Grd Liv Area 3,100
Originating Board BRIGHT
Year Built 1988
Annual Tax Amount $8,271
Tax Year 2022
Lot Size 0.551 Acres
Acres 0.55
Lot Dimensions 125.00 x 192.00
Property Description
Located in North Penn Schools and within walking distance of Merck , this beautiful home offers 3000 sq feet of living space on over a half acre flat, shaded yard. The Home is sitting where the old West Point Park used to be. It is owned by the original owners who lovingly cared for it and have now decided it is time for the next owner to enjoy. Large open rooms offer plenty of space for anything you need and want. Large double story foyer with curved staircase and hardwood stairs welcome you. To the right is the formal dining room or multi purpose space, to the left is the living room with gas fireplace and french doors that open to the family room with hardwood floors, custom wood border and wood burning fireplace. A triple patio door gives you access to the covered deck with skylights and the expansive flat backyard shaded by mature trees. Additional patio doors take you inside the kitchen and eating areas of the home with granite counter tops, stainless appliances and a hand painted tile backsplash done by a local artist in Allentown. An island with butcher block top makes the perfect prep or serving space for the home chef. Up the curved staircase are the double entry doors to the spacious primary suite and attached en suite. A large sitting/ office space off the bedroom with balcony overlooking the foyer is a quiet place to relax and read. The en suite offers a double vanity with custom stained glass mirrors and a soaking jacuzzi tub and walk in shower as well as a walk in closet. The other 3 bedrooms upstairs share a large central bathroom and all are nice sized rooms. The basement has amazing 11 foot ceilings and can easily be finished for even more space if needed. There are bilco doors and stairs from the basement for easy access from outside. A side entry 3 car garage gives you plenty of space for the cars, a workshop, storage and lawn equipment. There is interior access to the house from the garage to the laundry/ mudroom and is the perfect place to take off your shoes and coats before entering the home . The owners loved this home and we know you will too. Make your appointment to see it today.
Location
State PA
County Montgomery
Area Upper Gwynedd Twp (10656)
Zoning RES
Rooms
Basement Full, Walkout Stairs
Interior
Interior Features Curved Staircase, Dining Area, Kitchen - Eat-In, Kitchen - Island, Wood Floors
Hot Water Electric
Heating Forced Air
Cooling Central A/C
Flooring Hardwood, Carpet, Ceramic Tile, Laminated
Fireplaces Number 2
Fireplaces Type Gas/Propane, Wood
Equipment Built-In Microwave, Oven - Wall, Stove, Washer, Dryer, Dishwasher, Refrigerator, Stainless Steel Appliances
Fireplace Y
Appliance Built-In Microwave, Oven - Wall, Stove, Washer, Dryer, Dishwasher, Refrigerator, Stainless Steel Appliances
Heat Source Natural Gas
Laundry Main Floor
Exterior
Parking Features Garage - Side Entry
Garage Spaces 9.0
Water Access N
Roof Type Architectural Shingle
Accessibility None
Attached Garage 3
Total Parking Spaces 9
Garage Y
Building
Story 2
Foundation Concrete Perimeter
Sewer Public Sewer
Water Public
Architectural Style Colonial
Level or Stories 2
Additional Building Above Grade, Below Grade
New Construction N
Schools
High Schools North Penn Senior
School District North Penn
Others
Senior Community No
Tax ID 56-00-06566-209
Ownership Fee Simple
SqFt Source Assessor
Special Listing Condition Standard
Read Less

Bought with Kathleen D McKinney • EXP Realty, LLC
GET MORE INFORMATION




