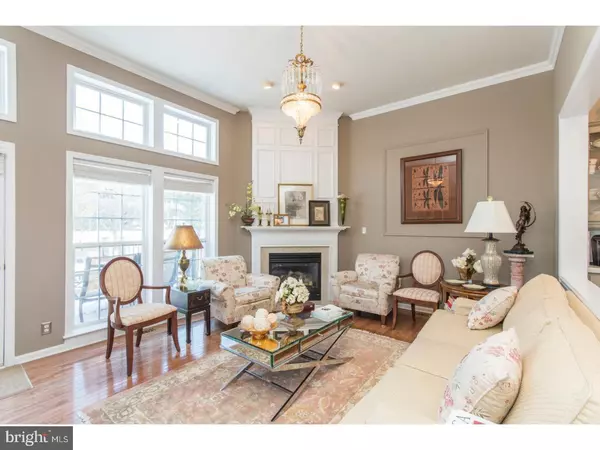For more information regarding the value of a property, please contact us for a free consultation.
45 DILLON WAY Washington Crossing, PA 18977
Want to know what your home might be worth? Contact us for a FREE valuation!

Our team is ready to help you sell your home for the highest possible price ASAP
Key Details
Sold Price $639,500
Property Type Single Family Home
Sub Type Detached
Listing Status Sold
Purchase Type For Sale
Square Footage 2,450 sqft
Price per Sqft $261
Subdivision Traditions At Wash
MLS Listing ID 1000257716
Sold Date 07/05/18
Style Carriage House
Bedrooms 3
Full Baths 3
HOA Fees $247/mo
HOA Y/N Y
Abv Grd Liv Area 2,450
Originating Board TREND
Year Built 2005
Annual Tax Amount $9,019
Tax Year 2018
Lot Size 7,618 Sqft
Acres 0.17
Lot Dimensions 55X137
Property Description
Beautiful newer construction home in Traditions at Washington Crossing with a Brand New Custom Kitchen you will LOVE. Enter into your home through the beautiful front yard and into the spacious living room and immediately notice the lovely details such as the flawless hardwood flooring, fireplace center piece, custom built in bookshelves and beautiful open layout. Continue through to the large dining room and then to the amazing kitchen equipped with all stainless steel appliances, granite counters,glass tile back splash and plenty of cabinets for all of your kitchen essentials. Further you will find 3 spacious bedrooms one of which is a Master suite with full bath including double sink vanity, Jacuzzi tub and custom tiled shower. In addition to this you will have a large 2 car garage for private parking and extra storage along with a private rear deck perfect for entertaining or enjoying a quiet cup of coffee in the morning. As a resident of Traditions at Washington Crossing you will be a part of an energetic 55 community with several community events and a 10,000 sqft clubhouse with pool and other amenities. Don't wait - Schedule your showing today!
Location
State PA
County Bucks
Area Upper Makefield Twp (10147)
Zoning CM
Rooms
Other Rooms Living Room, Dining Room, Primary Bedroom, Bedroom 2, Kitchen, Family Room, Bedroom 1
Basement Full, Unfinished
Interior
Interior Features Primary Bath(s), Kitchen - Eat-In
Hot Water Natural Gas
Heating Gas, Forced Air
Cooling Central A/C
Flooring Wood
Fireplaces Number 1
Equipment Cooktop, Oven - Self Cleaning, Dishwasher, Refrigerator, Disposal, Built-In Microwave
Fireplace Y
Appliance Cooktop, Oven - Self Cleaning, Dishwasher, Refrigerator, Disposal, Built-In Microwave
Heat Source Natural Gas
Laundry Main Floor
Exterior
Exterior Feature Deck(s)
Parking Features Inside Access, Garage Door Opener
Garage Spaces 4.0
Utilities Available Cable TV
Amenities Available Swimming Pool
Water Access N
Accessibility None
Porch Deck(s)
Total Parking Spaces 4
Garage N
Building
Lot Description Cul-de-sac, Rear Yard
Story 2
Sewer Public Sewer
Water Public
Architectural Style Carriage House
Level or Stories 2
Additional Building Above Grade
New Construction N
Schools
School District Council Rock
Others
HOA Fee Include Pool(s)
Senior Community Yes
Tax ID 47-034-203
Ownership Fee Simple
Security Features Security System
Read Less

Bought with Russell S Volk • RE/MAX Elite
GET MORE INFORMATION




