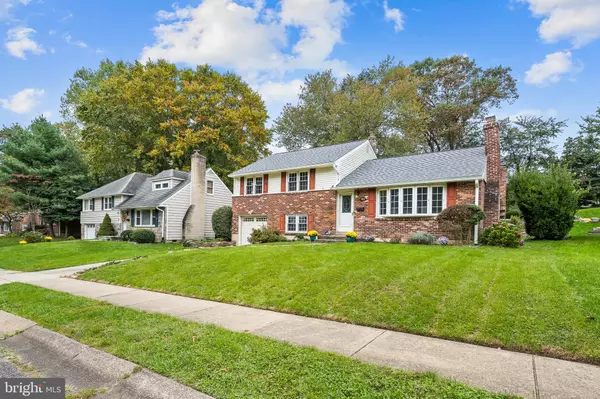For more information regarding the value of a property, please contact us for a free consultation.
1121 CRESTOVER RD Wilmington, DE 19803
Want to know what your home might be worth? Contact us for a FREE valuation!

Our team is ready to help you sell your home for the highest possible price ASAP
Key Details
Sold Price $425,000
Property Type Single Family Home
Sub Type Detached
Listing Status Sold
Purchase Type For Sale
Square Footage 2,025 sqft
Price per Sqft $209
Subdivision Graylyn Crest
MLS Listing ID DENC2050546
Sold Date 11/10/23
Style Split Level
Bedrooms 3
Full Baths 2
Half Baths 1
HOA Y/N N
Abv Grd Liv Area 2,025
Originating Board BRIGHT
Year Built 1957
Annual Tax Amount $2,069
Tax Year 2023
Lot Size 10,454 Sqft
Acres 0.24
Lot Dimensions 65 x 160
Property Description
Anybody out there trying to find a quality home in North Wilmington at an affordable price ? I just may have the home your looking for . . . How about a 3 Bedroom, 2.5 Bath home with hardwood floors, a Family Room addition off the cute functional kitchen and one car garage ? Not enough ? Don't worry, there's more . . You still have a formal Living room and Dining room as well as a lower level Den and outside Patio and beautiful rear yard. Completing this home is three bedrooms and two full bathrooms. Recent updates include Roof 2022; HVAC 2016; Water Heater 2018. Check this out and compare to what is available in this market. This is a winner !
Location
State DE
County New Castle
Area Brandywine (30901)
Zoning NC6.5
Direction Southeast
Rooms
Other Rooms Living Room, Dining Room, Primary Bedroom, Bedroom 2, Bedroom 3, Kitchen, Family Room, Den, Utility Room
Interior
Interior Features Ceiling Fan(s), Chair Railings, Crown Moldings, Family Room Off Kitchen, Formal/Separate Dining Room, Stall Shower, Tub Shower, Wood Floors
Hot Water Natural Gas
Cooling Ceiling Fan(s), Central A/C
Flooring Hardwood
Fireplaces Number 2
Fireplaces Type Wood
Fireplace Y
Heat Source Natural Gas
Laundry Lower Floor
Exterior
Exterior Feature Patio(s)
Garage Additional Storage Area, Garage - Front Entry, Garage Door Opener, Inside Access
Garage Spaces 3.0
Waterfront N
Water Access N
Accessibility Other
Porch Patio(s)
Attached Garage 1
Total Parking Spaces 3
Garage Y
Building
Story 2.5
Foundation Block
Sewer Public Sewer
Water Public
Architectural Style Split Level
Level or Stories 2.5
Additional Building Above Grade, Below Grade
New Construction N
Schools
School District Brandywine
Others
Senior Community No
Tax ID 06-080.00-094
Ownership Fee Simple
SqFt Source Estimated
Security Features Security System
Acceptable Financing Cash, Conventional, FHA, VA
Listing Terms Cash, Conventional, FHA, VA
Financing Cash,Conventional,FHA,VA
Special Listing Condition Standard
Read Less

Bought with Cathleen Wilder • Long & Foster Real Estate, Inc.
GET MORE INFORMATION




