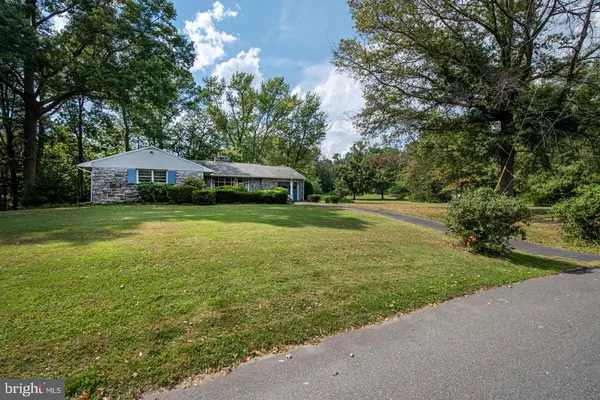For more information regarding the value of a property, please contact us for a free consultation.
2217 BRUCE DR Pottstown, PA 19464
Want to know what your home might be worth? Contact us for a FREE valuation!

Our team is ready to help you sell your home for the highest possible price ASAP
Key Details
Sold Price $365,000
Property Type Single Family Home
Sub Type Detached
Listing Status Sold
Purchase Type For Sale
Square Footage 2,322 sqft
Price per Sqft $157
Subdivision None Available
MLS Listing ID PAMC2082956
Sold Date 12/11/23
Style Ranch/Rambler
Bedrooms 3
Full Baths 2
HOA Y/N N
Abv Grd Liv Area 1,672
Originating Board BRIGHT
Year Built 1959
Annual Tax Amount $6,274
Tax Year 2023
Lot Size 1.139 Acres
Acres 1.14
Lot Dimensions 220.00 x 0.00
Property Description
Solid Stone rancher sits on .89 acres plus an additional .25 acre lot for a total of 1.14 acres of mostly level and open land. The combined road frontage is approximately 220 FT. As the home stands alone at the end of the street, you can feel the separation from the others around you. Step into the slate entryway and proceed to the LR with Stone Woodburning Fireplace and original Hardwood Floors that lead into the Dining Room. Make your way into the Kitchen and Family Rooms with NEW Luxury Vinyl Plank flooring and Wall A/C to keep you cool. Plenty of Windows here so you can enjoy the view of the spacious grounds. Beyond the Kitchen you enter the Bedroom "wing". There are (3) generous sized Bedrooms, (the Main has a Full Bathroom), and all have the Hardwood Floors and ample closets. There's also a 2nd Full Bath serving the other bedrooms and the Main house. Downstairs is a Large Recreation Room big enough to hold your table games, use as a Craft Room, Office space, maybe host a New Year's Eve party, or whatever your needs may be. This area also has the NEW LVP Flooring. From here you can access the outside, Laundry Room and Workshop areas. Back on the outside, enjoy either of (2) Patios: one in front (21 x 7') or the Semi-circular rear patio (approx. 23 x 18'). Recent upgrades include: (Outside - New Vinyl Gable ends and soffits, Lamp Post) - (Inside - New LVP Flooring, New Oil Burner/Thermostats and Hot Water Heater (2021), Tile Floor and toilet in Hall Bath, Sink and toilet in Bedroom Bath, plumbing fixtures in bathrooms and Kitchen, and Built-in Microwave). Rounding out this great home is a Mud Room with separate entrance and a 1-Car, Oversized, attached garage. Currently on well and septic, public sewer is told to be coming to the area.....check with the Township regarding the current timetable. The property is being sold "As-is", and All dimensions of lot and building/room sizes are estimated and should be verified by consumer for accuracy. Make your appointment today....
Location
State PA
County Montgomery
Area Upper Pottsgrove Twp (10660)
Zoning R-1
Rooms
Other Rooms Living Room, Dining Room, Bedroom 2, Bedroom 3, Kitchen, Family Room, Bedroom 1, Recreation Room
Basement Fully Finished
Main Level Bedrooms 3
Interior
Hot Water Oil
Heating Hot Water
Cooling Window Unit(s)
Flooring Hardwood, Luxury Vinyl Plank, Tile/Brick
Fireplaces Number 1
Fireplaces Type Wood
Fireplace Y
Heat Source Oil
Laundry Basement
Exterior
Exterior Feature Patio(s)
Garage Garage - Front Entry, Inside Access, Oversized
Garage Spaces 4.0
Water Access N
View Garden/Lawn, Trees/Woods
Roof Type Shingle
Accessibility None
Porch Patio(s)
Attached Garage 1
Total Parking Spaces 4
Garage Y
Building
Lot Description Front Yard, Rear Yard, SideYard(s), Level
Story 1
Foundation Block
Sewer On Site Septic
Water Well, Private
Architectural Style Ranch/Rambler
Level or Stories 1
Additional Building Above Grade, Below Grade
New Construction N
Schools
High Schools Pottsgrove Senior
School District Pottsgrove
Others
Senior Community No
Tax ID 60-00-00031-008
Ownership Fee Simple
SqFt Source Estimated
Acceptable Financing Cash, Conventional, FHA, VA
Listing Terms Cash, Conventional, FHA, VA
Financing Cash,Conventional,FHA,VA
Special Listing Condition Standard
Read Less

Bought with Jackie Frey • Iron Valley Real Estate of Lehigh Valley
GET MORE INFORMATION




