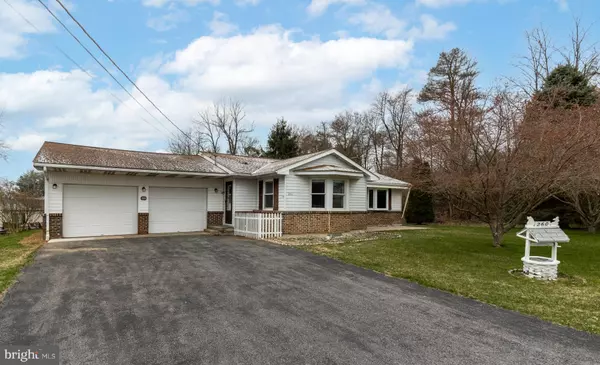For more information regarding the value of a property, please contact us for a free consultation.
260 PLAINFIELD RD Pennsylvania Furnace, PA 16865
Want to know what your home might be worth? Contact us for a FREE valuation!

Our team is ready to help you sell your home for the highest possible price ASAP
Key Details
Sold Price $282,000
Property Type Single Family Home
Sub Type Detached
Listing Status Sold
Purchase Type For Sale
Square Footage 1,415 sqft
Price per Sqft $199
Subdivision Piney Ridge
MLS Listing ID PACE2509472
Sold Date 05/10/24
Style Ranch/Rambler
Bedrooms 3
Full Baths 1
Half Baths 1
HOA Y/N N
Abv Grd Liv Area 1,064
Originating Board BRIGHT
Year Built 1979
Annual Tax Amount $2,377
Tax Year 2023
Lot Size 0.270 Acres
Acres 0.27
Lot Dimensions 0.00 x 0.00
Property Description
Nestled in the serene Pennsylvania Furnace , 260 Plainfield Road. offers an unparalleled blend of tranquility and convenience within the prestigious State College school district. Featuring a spacious open kitchen, adjoining dining room, comfortable living room, three bedrooms, and a full bath on the main floor. A versatile bonus room, and half bath in the downstairs plus room to expand and lots of storage complete the downstairs. This home provides ample space for comfortable living and entertaining. Enjoy the convenience of a fully equipped kitchen, cozy living spaces, and a basement offering endless possibilities for customization. Situated on a .27 acre lot, the property boasts a lush yard ideal for outdoor activities and relaxation. Benefit from easy access to State College amenities while reveling in the peace and privacy of Pennsylvania Furnace. Surrounded by mature trees and scenic views, this home offers an escape from the hustle and bustle. Don't miss this opportunity to embrace modern comfort and tranquil living in the heart of Pennsylvania Furnace. Schedule your private tour!
Location
State PA
County Centre
Area Ferguson Twp (16424)
Zoning R1
Rooms
Other Rooms Dining Room, Primary Bedroom, Kitchen, Bonus Room, Full Bath, Half Bath, Additional Bedroom
Basement Full, Partially Finished
Main Level Bedrooms 3
Interior
Hot Water Electric
Heating Baseboard - Electric, Ceiling
Cooling None
Fireplace N
Heat Source Electric
Laundry Basement
Exterior
Exterior Feature Porch(es)
Parking Features Garage - Front Entry
Garage Spaces 8.0
Water Access N
Roof Type Shingle
Accessibility None
Porch Porch(es)
Attached Garage 2
Total Parking Spaces 8
Garage Y
Building
Story 1
Foundation Block
Sewer Public Sewer
Water Public
Architectural Style Ranch/Rambler
Level or Stories 1
Additional Building Above Grade, Below Grade
New Construction N
Schools
High Schools State College Area
School District State College Area
Others
Pets Allowed Y
Senior Community No
Tax ID 24-018-,042-,0000-
Ownership Fee Simple
SqFt Source Assessor
Special Listing Condition Standard
Pets Allowed No Pet Restrictions
Read Less

Bought with Jennifer Zhou • RE/MAX Centre Realty
GET MORE INFORMATION




