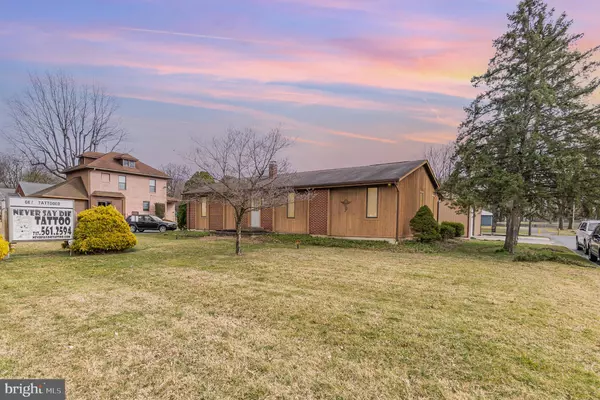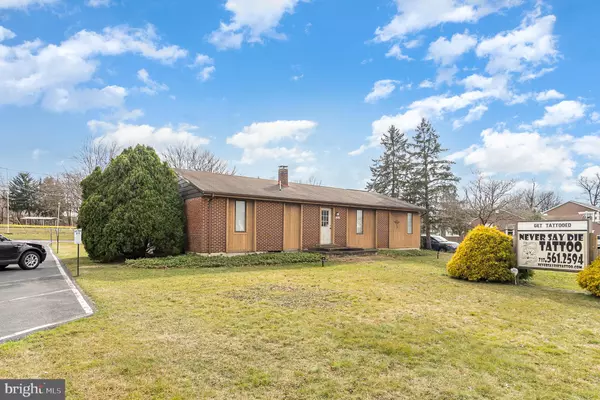For more information regarding the value of a property, please contact us for a free consultation.
4901 DERRY ST Harrisburg, PA 17111
Want to know what your home might be worth? Contact us for a FREE valuation!

Our team is ready to help you sell your home for the highest possible price ASAP
Key Details
Sold Price $345,000
Property Type Commercial
Sub Type Mixed Use
Listing Status Sold
Purchase Type For Sale
Square Footage 2,340 sqft
Price per Sqft $147
Subdivision Lawnton
MLS Listing ID PADA2032148
Sold Date 06/03/24
Originating Board BRIGHT
Year Built 1950
Annual Tax Amount $3,732
Tax Year 2022
Lot Size 0.270 Acres
Acres 0.27
Property Description
You'd be hard-pressed to find a property with more POTENTIAL than this! Former Veterinary Office, turned Tattoo Studio, which is also allowed to be converted to a Residence!
C-L (Commercial Limited) Zoning allows for a variety of uses, making this an opportunity for:
A) a Small Business Owner
B) an Investor
C) a Homeowner OR
D) ALL OF THE ABOVE!
1,540 sq ft (above grade) Office Space with 10 rooms could hold 6+ Offices and common areas/meeting rooms. 700+ sq ft Finished Basement adds more rooms and storage. 24' x 35' Detached garage adds storage, parking or workshop space to this unique property - Giving a Mixed Use functionality. And don't forget the fenced in backyard, ample street parking to complement the off-street parking and garage, and easy access to the surrounding park area!
Excellent exposure on Derry St and easy access to 581/83/322 makes this an ideal home for almost any business.
Schedule your private showing today!
Location
State PA
County Dauphin
Area Swatara Twp (14063)
Zoning C-L
Interior
Hot Water Instant Hot Water, Tankless, Electric
Heating Forced Air
Cooling Central A/C
Flooring Luxury Vinyl Plank, Vinyl, Concrete
Heat Source Natural Gas
Exterior
Garage Spaces 4.0
Utilities Available Cable TV Available, Electric Available, Natural Gas Available
Waterfront N
Water Access N
View Park/Greenbelt
Roof Type Shingle
Accessibility None
Total Parking Spaces 4
Garage N
Building
Lot Description Corner, Front Yard, Rear Yard
Foundation Block
Sewer Public Sewer
Water Public
New Construction N
Schools
High Schools Central Dauphin East
School District Central Dauphin
Others
Tax ID 63-014-038-000-0000
Ownership Fee Simple
SqFt Source Assessor
Security Features Smoke Detector
Acceptable Financing Conventional, Cash
Listing Terms Conventional, Cash
Financing Conventional,Cash
Special Listing Condition Standard
Read Less

Bought with CYNTHIA A BILLET • RE/MAX Realty Select
GET MORE INFORMATION




