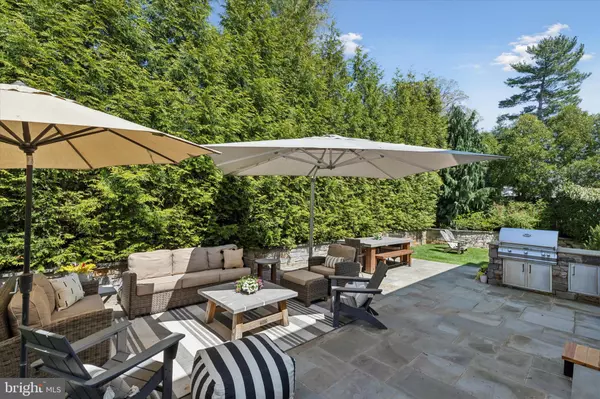For more information regarding the value of a property, please contact us for a free consultation.
115 AZALEA WAY Flourtown, PA 19031
Want to know what your home might be worth? Contact us for a FREE valuation!

Our team is ready to help you sell your home for the highest possible price ASAP
Key Details
Sold Price $1,650,000
Property Type Single Family Home
Sub Type Detached
Listing Status Sold
Purchase Type For Sale
Square Footage 4,928 sqft
Price per Sqft $334
Subdivision Flourtown
MLS Listing ID PAMC2102274
Sold Date 06/04/24
Style Colonial
Bedrooms 5
Full Baths 4
Half Baths 1
HOA Y/N N
Abv Grd Liv Area 4,928
Originating Board BRIGHT
Year Built 2007
Annual Tax Amount $19,109
Tax Year 2022
Lot Size 0.290 Acres
Acres 0.29
Lot Dimensions 90.00 x 0.00
Property Description
Welcome, and please, come inside to discover expert craftmanship and pure bliss. A spacious foyer with handsome hardwood flooring will greet you and extends through the living room, dining room, kitchen and family room; each, thoughtfully updated. The kitchen is airy and full of natural light, accentuating the quartzite countertops and an enormous 11-foot island, providing seating for 8 people and wine cooler and refrigerated drawers. The adjacent sliding glass doors lead to a bluestone patio with an outdoor kitchen, overlooking a private yard with mature landscaping, and serene, parklike setting. The family room, complete with a cozy gas fireplace, is the perfect spot for relaxation and the mudroom coming in from the two-car garage keeps everything in its place. Upstairs, a total of 5 bedrooms, 4 bathrooms, and a laundry room await. Two bedrooms share a Jack and Jill bathroom with a double vanity, while the third bedroom boasts its own ensuite bathroom. The fantastic master bedroom impresses with 2 walk-in closets, a beautiful soaking tub, separate shower, water closet, and a sauna for ultimate relaxation. Each and every bathroom has been updated within the past 5 years.
Additionally, this exceptional home boasts an au pair suite with living space, its own washer and dryer, a bedroom, and a full bathroom. The spacious walkout basement has a sliding door that leads to a basketball court, perfect for hours of endless fun!
Conveniently located in the renowned Springfield Township School District and near various private schools, this residence offers it all. It also is near to the Morris Arboretum, Wissahickon Trails, and several country clubs; Philadelphia Cricket Club, Old York Road, Sunnybrook, and Flourtown just to name a few. Of course you could embrace the vibrant community of Chestnut Hill, with its array of dining, shopping, and entertainment options, all within close reach.
Don't miss the opportunity to make this exquisite home yours and experience the best of Flourtown living. Schedule a showing today and embrace the distinctive luxury and convenience this property has to offer.
Location
State PA
County Montgomery
Area Springfield Twp (10652)
Zoning RES-1 FAM
Rooms
Other Rooms Living Room, In-Law/auPair/Suite, Laundry, Mud Room
Basement Improved, Outside Entrance, Sump Pump, Walkout Level, Water Proofing System, Windows
Interior
Interior Features Built-Ins, Floor Plan - Open, Formal/Separate Dining Room, Kitchen - Island, Kitchen - Gourmet, Pantry, Primary Bath(s), Recessed Lighting, Soaking Tub, Sprinkler System, Stall Shower, Walk-in Closet(s), Wood Floors
Hot Water Natural Gas
Heating Forced Air
Cooling Central A/C
Flooring Hardwood
Fireplaces Number 1
Fireplaces Type Gas/Propane
Fireplace Y
Heat Source Natural Gas
Laundry Upper Floor
Exterior
Garage Garage - Side Entry
Garage Spaces 2.0
Utilities Available Cable TV, Natural Gas Available
Water Access N
Roof Type Architectural Shingle
Accessibility None
Attached Garage 2
Total Parking Spaces 2
Garage Y
Building
Story 3
Foundation Active Radon Mitigation
Sewer Public Sewer
Water Public
Architectural Style Colonial
Level or Stories 3
Additional Building Above Grade, Below Grade
Structure Type 9'+ Ceilings
New Construction N
Schools
School District Springfield Township
Others
Senior Community No
Tax ID 52-00-08248-043
Ownership Fee Simple
SqFt Source Assessor
Special Listing Condition Standard
Read Less

Bought with Patricia T Trentini • RE/MAX Services
GET MORE INFORMATION




