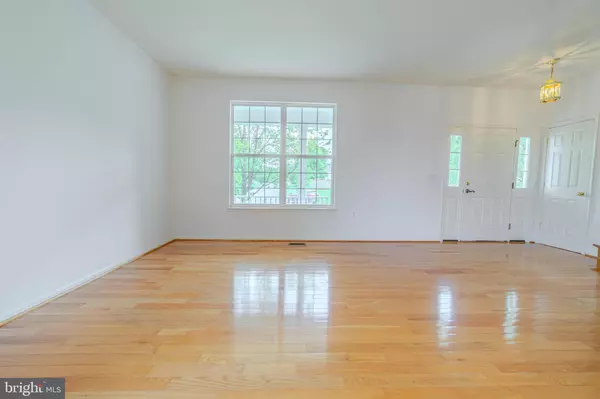For more information regarding the value of a property, please contact us for a free consultation.
280 KIMBERWICKE DR N Charles Town, WV 25414
Want to know what your home might be worth? Contact us for a FREE valuation!

Our team is ready to help you sell your home for the highest possible price ASAP
Key Details
Sold Price $451,000
Property Type Single Family Home
Sub Type Detached
Listing Status Sold
Purchase Type For Sale
Square Footage 3,020 sqft
Price per Sqft $149
Subdivision Breckenridge
MLS Listing ID WVJF2012050
Sold Date 06/26/24
Style Colonial
Bedrooms 4
Full Baths 2
Half Baths 1
HOA Fees $44/qua
HOA Y/N Y
Abv Grd Liv Area 2,345
Originating Board BRIGHT
Year Built 2003
Annual Tax Amount $1,297
Tax Year 2022
Lot Size 10,045 Sqft
Acres 0.23
Property Description
This charming 4 bedroom, 2.5 bath, 3,020 sq. ft. Single Family home built in 2003 and is part of an established neighborhood perfect for families. First floor: family room with access to a backyard deck and yard, kitchen with granite countertops and tile backsplash, breakfast area, dining room, just off the kitchen, and formal living room or office all with hardwood floors. Second floor: master bedroom with walk-in closet and 5 piece bathroom, 3 other bedrooms with shared bathroom, washer/dryer, hardwood floors throughout. Walkout basement: carpeted bonus area and separate storage area. New roof. Separate AC/Heat for 2nd floor and 1st floor/basement. 2 car garage. High-speed Internet. water softener. Storage shed.
Location
State WV
County Jefferson
Zoning 101
Rooms
Basement Partial, Unfinished, Outside Entrance
Interior
Hot Water Electric
Heating Heat Pump(s)
Cooling Central A/C
Flooring Hardwood, Carpet, Laminated
Fireplaces Number 1
Fireplaces Type Gas/Propane
Equipment Dishwasher, Dryer, Disposal, Oven/Range - Electric, Refrigerator, Oven - Self Cleaning, Washer
Fireplace Y
Appliance Dishwasher, Dryer, Disposal, Oven/Range - Electric, Refrigerator, Oven - Self Cleaning, Washer
Heat Source Electric
Exterior
Parking Features Garage Door Opener
Garage Spaces 2.0
Fence Wood
Water Access N
Roof Type Shingle
Accessibility None
Attached Garage 2
Total Parking Spaces 2
Garage Y
Building
Story 2
Foundation Slab
Sewer Public Sewer
Water Public
Architectural Style Colonial
Level or Stories 2
Additional Building Above Grade, Below Grade
New Construction N
Schools
Elementary Schools Driswood
Middle Schools Wildwood
High Schools Jefferson
School District Jefferson County Schools
Others
HOA Fee Include Common Area Maintenance,Reserve Funds,Management,Recreation Facility,Snow Removal
Senior Community No
Tax ID 02 4F011800000000
Ownership Fee Simple
SqFt Source Assessor
Acceptable Financing Cash, Conventional, VA
Listing Terms Cash, Conventional, VA
Financing Cash,Conventional,VA
Special Listing Condition Standard
Read Less

Bought with Felicia Shaffer • Berkshire Hathaway HomeServices PenFed Realty



