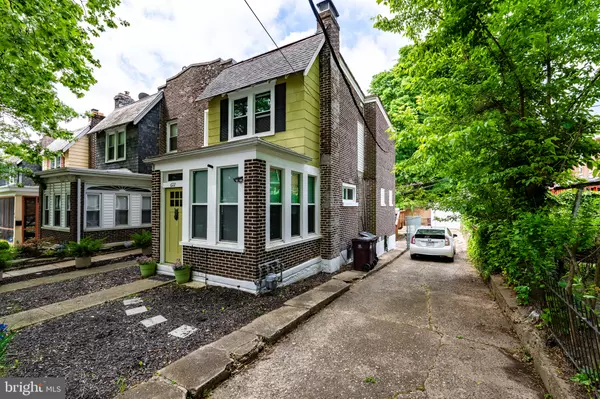For more information regarding the value of a property, please contact us for a free consultation.
622 27TH ST Wilmington, DE 19802
Want to know what your home might be worth? Contact us for a FREE valuation!

Our team is ready to help you sell your home for the highest possible price ASAP
Key Details
Sold Price $300,000
Property Type Townhouse
Sub Type End of Row/Townhouse
Listing Status Sold
Purchase Type For Sale
Square Footage 1,325 sqft
Price per Sqft $226
Subdivision Concord Heights
MLS Listing ID DENC2061392
Sold Date 06/28/24
Style Straight Thru
Bedrooms 3
Full Baths 2
Half Baths 1
HOA Y/N N
Abv Grd Liv Area 1,325
Originating Board BRIGHT
Year Built 1929
Annual Tax Amount $1,484
Tax Year 2022
Lot Size 2,178 Sqft
Acres 0.05
Lot Dimensions 24.00 X 80.00
Property Description
Best on the block! This fully remodeled 3BR, 2.5 Bath home is a MUST SEE. Completely redone from top to bottom, this unique home is truly in move-in condition. The home boasts a warm and inviting enclosed porch with 3-sided windows for plenty of light. Stepping through the french doors (possibly the only leftover fixture from the original build) a living room with corner fire place greets you. An open floor plan extends to the gourmet kitchen, dining space and mud room to the rear. Luxury Vinyl Flooring exists throughout the home including very recently all three upstairs bedrooms. Speaking of the bedrooms, the primary bedroom features a private, full bath, ceiling fan and easily accommodates a king sized bed. A second bedroom also fits a king bed.
The basement boasts updated utilities as well as a washer & dryer and full walk out egress to the backyard.
Once outside there is a fenced backyard, nice elevated deck for entertaining. The extra long driveway, additional paved rear and detached, 1-car garage ensure abundant parking for all. Owner relocation after just one year makes this city gem available.
Location
State DE
County New Castle
Area Wilmington (30906)
Zoning 26R-2
Rooms
Basement Daylight, Partial, Rear Entrance
Interior
Interior Features Floor Plan - Open, Kitchen - Island, Recessed Lighting
Hot Water Electric
Heating Forced Air
Cooling Central A/C
Fireplaces Number 1
Fireplaces Type Brick, Fireplace - Glass Doors, Wood
Equipment Built-In Microwave, Dishwasher, Dryer - Electric, Dual Flush Toilets, Oven/Range - Gas, Stainless Steel Appliances, Washer - Front Loading
Furnishings Yes
Fireplace Y
Appliance Built-In Microwave, Dishwasher, Dryer - Electric, Dual Flush Toilets, Oven/Range - Gas, Stainless Steel Appliances, Washer - Front Loading
Heat Source Natural Gas
Laundry Basement
Exterior
Exterior Feature Deck(s), Porch(es)
Garage Garage - Front Entry
Garage Spaces 6.0
Fence Chain Link
Utilities Available Natural Gas Available, Sewer Available
Waterfront N
Water Access N
Roof Type Wood
Street Surface Paved
Accessibility Level Entry - Main
Porch Deck(s), Porch(es)
Road Frontage City/County
Total Parking Spaces 6
Garage Y
Building
Story 2
Foundation Brick/Mortar
Sewer Public Sewer
Water Public
Architectural Style Straight Thru
Level or Stories 2
Additional Building Above Grade, Below Grade
New Construction N
Schools
School District Red Clay Consolidated
Others
Senior Community No
Tax ID 26-015.10-284
Ownership Fee Simple
SqFt Source Estimated
Security Features Exterior Cameras
Acceptable Financing Cash, Conventional
Listing Terms Cash, Conventional
Financing Cash,Conventional
Special Listing Condition Standard
Read Less

Bought with Jemimah E. Chuks • EXP Realty, LLC
GET MORE INFORMATION




