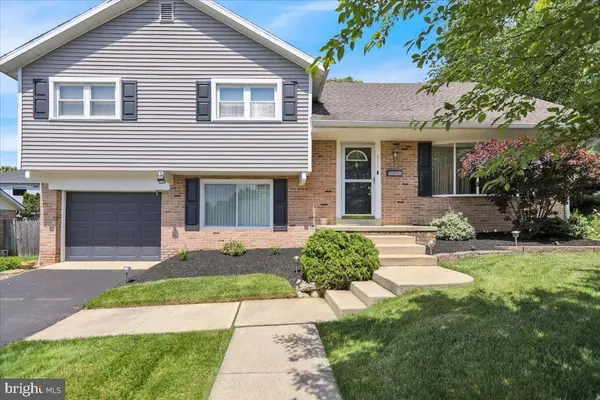For more information regarding the value of a property, please contact us for a free consultation.
911 EVERGREEN Reading, PA 19610
Want to know what your home might be worth? Contact us for a FREE valuation!

Our team is ready to help you sell your home for the highest possible price ASAP
Key Details
Sold Price $400,000
Property Type Single Family Home
Sub Type Detached
Listing Status Sold
Purchase Type For Sale
Square Footage 2,165 sqft
Price per Sqft $184
Subdivision Drexelwood
MLS Listing ID PABK2044872
Sold Date 07/31/24
Style Traditional,Split Level
Bedrooms 4
Full Baths 2
Half Baths 1
HOA Y/N N
Abv Grd Liv Area 1,853
Originating Board BRIGHT
Year Built 1970
Annual Tax Amount $5,133
Tax Year 2022
Lot Size 8,276 Sqft
Acres 0.19
Lot Dimensions 0.00 x 0.00
Property Description
*HIGHEST & BEST DUE ON TUESDAY, JULY 2ND AT 5:00 PM*
Welcome to 911 Evergreen Drive, a beautiful Whitman split-level home in the highly sought-after Wilson School District. This charming home features an all-season sunroom (heated and cooled), hardwood floors throughout, an eat-in kitchen, and energy-efficient gas heating and cooling. Enjoy ample living space with an inviting living room and a lower-level den with an attached half-bath. The basement offers excellent storage and a cedar-lined closet. A cozy loft hosts the primary bedroom and bath, complemented by three additional spacious bedrooms on the main floor. Step outside to a beautifully hardscaped patio, surrounded by a manicured lawn and flower beds. This home offers the perfect blend of comfort, style, and functionality. Don’t miss the opportunity to make it yours!
Location
State PA
County Berks
Area Spring Twp (10280)
Zoning RESID
Rooms
Other Rooms Living Room, Dining Room, Primary Bedroom, Bedroom 2, Bedroom 3, Kitchen, Family Room, Bedroom 1, Other
Basement Full
Interior
Interior Features Primary Bath(s), Skylight(s), Ceiling Fan(s), Attic/House Fan, Water Treat System, Stall Shower, Kitchen - Eat-In
Hot Water Natural Gas
Heating Forced Air
Cooling Central A/C
Flooring Wood, Fully Carpeted, Tile/Brick
Fireplaces Number 1
Fireplaces Type Brick
Equipment Oven - Self Cleaning, Dishwasher, Disposal
Fireplace Y
Window Features Bay/Bow
Appliance Oven - Self Cleaning, Dishwasher, Disposal
Heat Source Natural Gas
Laundry Basement
Exterior
Exterior Feature Deck(s)
Garage Basement Garage, Inside Access
Garage Spaces 1.0
Utilities Available Cable TV, Electric Available, Natural Gas Available, Phone Available, Water Available, Sewer Available
Waterfront N
Water Access N
Roof Type Shingle
Accessibility None
Porch Deck(s)
Attached Garage 1
Total Parking Spaces 1
Garage Y
Building
Lot Description Irregular
Story 2
Foundation Block
Sewer Public Sewer
Water Public
Architectural Style Traditional, Split Level
Level or Stories 2
Additional Building Above Grade, Below Grade
Structure Type Cathedral Ceilings
New Construction N
Schools
Middle Schools Wilson West
High Schools Wilson
School District Wilson
Others
Senior Community No
Tax ID 80-4387-20-71-6756
Ownership Fee Simple
SqFt Source Assessor
Acceptable Financing Conventional, Cash, FHA, VA
Listing Terms Conventional, Cash, FHA, VA
Financing Conventional,Cash,FHA,VA
Special Listing Condition Standard
Read Less

Bought with John H Gantkowski Jr. • Pagoda Realty
GET MORE INFORMATION




