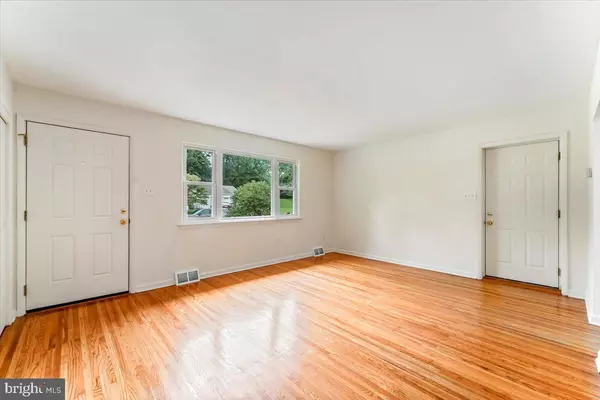For more information regarding the value of a property, please contact us for a free consultation.
1103 QUEEN DR West Chester, PA 19380
Want to know what your home might be worth? Contact us for a FREE valuation!

Our team is ready to help you sell your home for the highest possible price ASAP
Key Details
Sold Price $522,000
Property Type Single Family Home
Sub Type Detached
Listing Status Sold
Purchase Type For Sale
Square Footage 1,614 sqft
Price per Sqft $323
Subdivision None Available
MLS Listing ID PACT2071460
Sold Date 09/09/24
Style Ranch/Rambler
Bedrooms 3
Full Baths 2
HOA Y/N N
Abv Grd Liv Area 1,064
Originating Board BRIGHT
Year Built 1958
Annual Tax Amount $3,556
Tax Year 2023
Lot Size 0.408 Acres
Acres 0.41
Lot Dimensions 0.00 x 0.00
Property Description
Move right in to this newly renovated ranch in West Chester Schools. Welcome to 1103 Queen Drive, this lovely home sits on a level lot at the end of a cul-de-sac. Enter the front door to the main level featuring living room, eat in kitchen, primary bedroom with ensuite, two additional bedrooms and hall bath with soaking tub. Both bathrooms have been updated with a lovely neutral palette. Eat in kitchen with all new white cabinetry, granite countertops, ceramic backsplash, stainless steel appliances and LVP floors. Hardwood floors throughout the rest of the main level living area and bedrooms. Lower Level includes L-shaped finished flexible space with carpet. Use it as a family room or playroom or both, spacious laundry room and unfinished storage. Door next to kitchen leads to new rear yard patio. Inside access to oversized garage with 9+ foot ceilings, 6'6"+ high doors for larger vehicles, plenty of storage space and door to rear patio. Home includes shed in rear yard. Head out in any direction as this home is conveniently located approximately 10 minutes from Exton, Malvern and West Chester. Plenty of shopping & dining as well as both Chester County Hospital and Paoli Memorial Hospitals.
Location
State PA
County Chester
Area West Whiteland Twp (10341)
Zoning RESIDENTIAL
Direction South
Rooms
Other Rooms Living Room, Kitchen, Family Room, Laundry
Basement Partially Finished
Main Level Bedrooms 3
Interior
Interior Features Combination Dining/Living, Entry Level Bedroom, Floor Plan - Traditional, Kitchen - Eat-In, Water Treat System
Hot Water Electric
Cooling Central A/C
Flooring Hardwood, Luxury Vinyl Plank, Carpet, Ceramic Tile
Equipment Stainless Steel Appliances
Fireplace N
Appliance Stainless Steel Appliances
Heat Source Oil
Laundry Basement
Exterior
Exterior Feature Patio(s)
Parking Features Additional Storage Area, Garage - Front Entry, Garage Door Opener, Oversized, Inside Access
Garage Spaces 6.0
Water Access N
Accessibility None
Porch Patio(s)
Attached Garage 2
Total Parking Spaces 6
Garage Y
Building
Story 1
Foundation Block
Sewer Public Sewer
Water Private, Well
Architectural Style Ranch/Rambler
Level or Stories 1
Additional Building Above Grade, Below Grade
New Construction N
Schools
Elementary Schools Fern Hill
Middle Schools Fugett
High Schools East High
School District West Chester Area
Others
Senior Community No
Tax ID 41-06K-0119
Ownership Fee Simple
SqFt Source Assessor
Acceptable Financing Cash, Conventional, FHA, VA
Listing Terms Cash, Conventional, FHA, VA
Financing Cash,Conventional,FHA,VA
Special Listing Condition Standard
Read Less

Bought with Robin R. Gordon • BHHS Fox & Roach-Haverford
GET MORE INFORMATION




