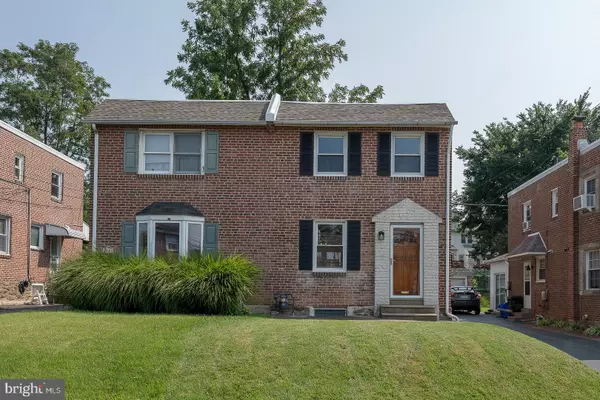For more information regarding the value of a property, please contact us for a free consultation.
1239 WILSON DR Havertown, PA 19083
Want to know what your home might be worth? Contact us for a FREE valuation!

Our team is ready to help you sell your home for the highest possible price ASAP
Key Details
Sold Price $300,000
Property Type Single Family Home
Sub Type Twin/Semi-Detached
Listing Status Sold
Purchase Type For Sale
Square Footage 1,088 sqft
Price per Sqft $275
Subdivision Llanerch
MLS Listing ID PADE2073850
Sold Date 09/25/24
Style Colonial
Bedrooms 3
Full Baths 1
Half Baths 1
HOA Y/N N
Abv Grd Liv Area 1,088
Originating Board BRIGHT
Year Built 1949
Annual Tax Amount $5,457
Tax Year 2023
Lot Size 2,614 Sqft
Acres 0.06
Lot Dimensions 25.00 x 120.00
Property Description
Welcome to 1239 Wilson Drive, a charming 3-bedroom, 1.5-bathroom twin home located in the desirable Llanerch Hills section of Upper Township. This move-in-ready brick twin offers a perfect blend of modern upgrades and classic appeal.
Step onto the inviting front patio, perfect for relaxing outdoors. Inside, you’ll find a brand-new kitchen featuring granite countertops, 36" cabinets with soft-close doors, and ample storage. The finished basement provides additional living space, ideal for a home office or entertainment area.
The property also boasts a detached garage, offering convenient parking and storage options. The backyard provides a lovely space for gardening, outdoor activities, or simply unwinding in the fresh air.
This home is a must-see for those seeking comfort, style, and convenience in a great neighborhood.
Location
State PA
County Delaware
Area Upper Darby Twp (10416)
Zoning R-10
Direction South
Rooms
Basement Fully Finished
Interior
Hot Water Natural Gas
Heating Forced Air
Cooling Central A/C
Flooring Carpet, Laminated
Equipment Dishwasher, Microwave, Refrigerator, Stove
Furnishings No
Fireplace N
Appliance Dishwasher, Microwave, Refrigerator, Stove
Heat Source Natural Gas
Laundry Basement
Exterior
Garage Garage - Front Entry
Garage Spaces 1.0
Utilities Available Electric Available, Natural Gas Available, Under Ground, Water Available
Waterfront N
Water Access N
Roof Type Flat
Accessibility 2+ Access Exits
Road Frontage Boro/Township
Total Parking Spaces 1
Garage Y
Building
Story 2
Foundation Stone
Sewer Public Sewer
Water Public
Architectural Style Colonial
Level or Stories 2
Additional Building Above Grade, Below Grade
Structure Type Paneled Walls,Plaster Walls
New Construction N
Schools
School District Upper Darby
Others
Senior Community No
Tax ID 16-08-02867-00
Ownership Fee Simple
SqFt Source Assessor
Acceptable Financing Cash, Conventional, FHA
Listing Terms Cash, Conventional, FHA
Financing Cash,Conventional,FHA
Special Listing Condition Standard
Read Less

Bought with Gregory Patrick Monastra • VRA Realty
GET MORE INFORMATION




