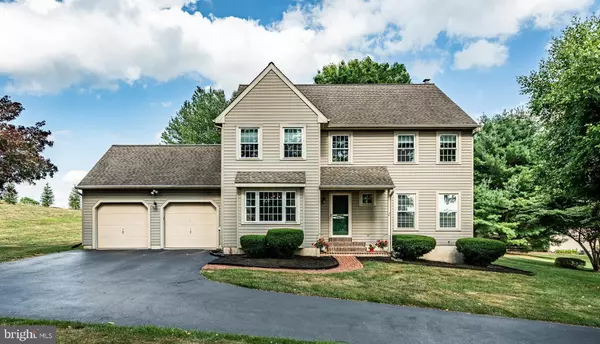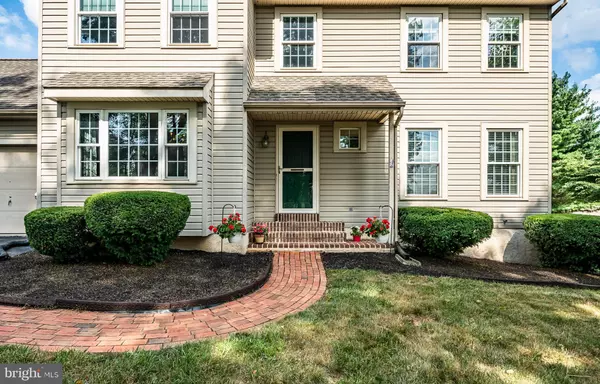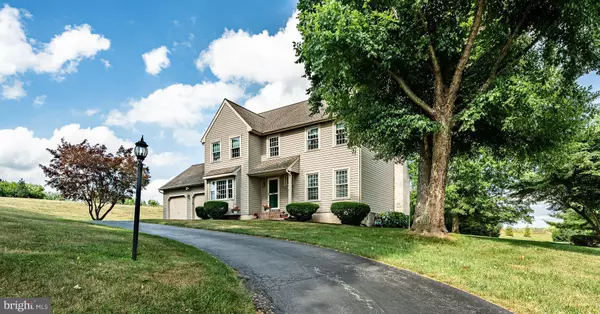For more information regarding the value of a property, please contact us for a free consultation.
286 SWINEHART RD Glenmoore, PA 19343
Want to know what your home might be worth? Contact us for a FREE valuation!

Our team is ready to help you sell your home for the highest possible price ASAP
Key Details
Sold Price $499,900
Property Type Single Family Home
Sub Type Detached
Listing Status Sold
Purchase Type For Sale
Square Footage 2,350 sqft
Price per Sqft $212
Subdivision Cross Creek
MLS Listing ID PACT2069318
Sold Date 10/14/24
Style Colonial
Bedrooms 4
Full Baths 2
Half Baths 1
HOA Y/N N
Abv Grd Liv Area 2,350
Originating Board BRIGHT
Year Built 1995
Annual Tax Amount $9,314
Tax Year 2023
Lot Size 0.697 Acres
Acres 0.7
Lot Dimensions 0.00 x 0.00
Property Description
This Chester County Classic 4 bedroom Colonial sits on a private .70 acre lot, with mature shade trees and an impressive bring front walkway. The 2-car garage has keyless entry and a rear door to the back yard, the driveway has parking for 3 plus cars. Once you enter you'll be welcomed by the wood foyer flanked by the formal dining and living rooms. The eat-in kitchen with breakfast area, island, Corian countertops, and stainless appliances is the heart of the home! The laundry room and garage access are off the kitchen. Enjoy the holidays and cozy winter nights using the wood-burning fireplace with a raised brick hearth. The second floor is home to the primary suite with a full bathroom, ceiling fan and double closets. The 3 other bedrooms share the center hall full bathroom. The basement is unfinished with built in shelves and makes for great storage! The backyard garden shed has a new roof ( July 2024). You'll want to make this home yours !
Location
State PA
County Chester
Area West Brandywine Twp (10329)
Zoning R
Rooms
Other Rooms Living Room, Dining Room, Primary Bedroom, Bedroom 2, Bedroom 4, Kitchen, Family Room, Breakfast Room, Laundry, Bathroom 3
Basement Full, Poured Concrete, Shelving, Unfinished
Interior
Interior Features Ceiling Fan(s), Kitchen - Island, Kitchen - Eat-In
Hot Water Electric
Heating Heat Pump - Electric BackUp
Cooling Central A/C
Flooring Wood
Fireplaces Number 1
Fireplaces Type Wood
Equipment Built-In Microwave, Dishwasher, Dryer - Electric, Oven/Range - Electric, Refrigerator, Stainless Steel Appliances, Washer
Fireplace Y
Appliance Built-In Microwave, Dishwasher, Dryer - Electric, Oven/Range - Electric, Refrigerator, Stainless Steel Appliances, Washer
Heat Source Electric
Laundry Main Floor
Exterior
Garage Garage - Front Entry
Garage Spaces 5.0
Water Access N
View Garden/Lawn
Roof Type Asphalt
Accessibility None
Attached Garage 2
Total Parking Spaces 5
Garage Y
Building
Story 2
Foundation Concrete Perimeter
Sewer On Site Septic
Water Public
Architectural Style Colonial
Level or Stories 2
Additional Building Above Grade, Below Grade
New Construction N
Schools
Middle Schools Brandywine
High Schools Coatesvill
School District Coatesville Area
Others
Senior Community No
Tax ID 29-04 -0241
Ownership Fee Simple
SqFt Source Assessor
Special Listing Condition Standard
Read Less

Bought with Marcin Cudnik • Honest Real Estate
GET MORE INFORMATION




