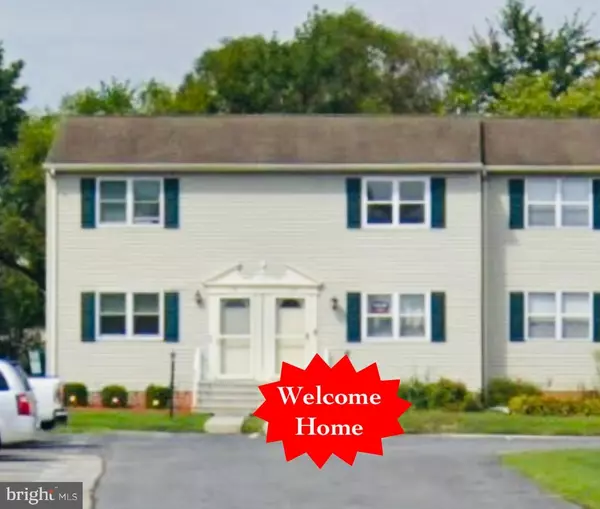For more information regarding the value of a property, please contact us for a free consultation.
176 CENTER ST Hanover, PA 17331
Want to know what your home might be worth? Contact us for a FREE valuation!

Our team is ready to help you sell your home for the highest possible price ASAP
Key Details
Sold Price $146,900
Property Type Condo
Sub Type Condo/Co-op
Listing Status Sold
Purchase Type For Sale
Square Footage 850 sqft
Price per Sqft $172
Subdivision Center Village Condos
MLS Listing ID PAYK2069134
Sold Date 10/17/24
Style Colonial
Bedrooms 2
Full Baths 1
Condo Fees $150/mo
HOA Y/N N
Abv Grd Liv Area 850
Originating Board BRIGHT
Year Built 1987
Annual Tax Amount $2,067
Tax Year 2024
Property Description
Welcome to this charming, low-maintenance townhome located in the heart of Hanover, PA. Rarely available end unit Townhome. Step inside and be greeted by the warm and cozy living room, perfect for relaxing after a long day. The spacious kitchen features modern appliances, plenty of cabinet space and space for your kitchen table. Upstairs, you'll find two comfortable bedrooms, each offering a peaceful retreat at the end of the day. Finished basement for added space. Plenty of storage. Outside, the large deck is ideal for summer barbecues or enjoying your morning coffee. Great location backs to tree-line. Located in a fantastic neighborhood with easy access to shopping, dining, and parks, this home truly has it all. Lawn maintenance and trash service are included in the condo fees for added convenience. BONUS!---All new windows and sliding glass door have been installed. Don't miss your chance to make this house your forever home in Hanover! Professional photos coming soon!
Location
State PA
County York
Area Penn Twp (15244)
Zoning RESIDENTIAL
Rooms
Other Rooms Living Room, Bedroom 2, Kitchen, Family Room, Breakfast Room, Bedroom 1, Laundry, Utility Room, Full Bath
Basement Full
Interior
Interior Features Ceiling Fan(s), Combination Kitchen/Dining, Floor Plan - Traditional, Breakfast Area, Carpet
Hot Water Electric
Heating Central
Cooling Central A/C
Flooring Carpet, Laminated, Vinyl
Equipment Dishwasher, Dryer, Range Hood, Refrigerator, Stove, Washer
Furnishings No
Fireplace N
Window Features Double Pane
Appliance Dishwasher, Dryer, Range Hood, Refrigerator, Stove, Washer
Heat Source Natural Gas
Laundry Basement
Exterior
Exterior Feature Deck(s)
Garage Spaces 2.0
Parking On Site 2
Amenities Available Common Grounds, Reserved/Assigned Parking
Waterfront N
Water Access N
View Trees/Woods, Garden/Lawn, Street
Roof Type Architectural Shingle
Street Surface Black Top
Accessibility 2+ Access Exits
Porch Deck(s)
Total Parking Spaces 2
Garage N
Building
Lot Description Backs to Trees
Story 2
Foundation Block
Sewer Public Sewer
Water Public
Architectural Style Colonial
Level or Stories 2
Additional Building Above Grade
Structure Type Dry Wall
New Construction N
Schools
Elementary Schools Baresville
Middle Schools Emory H Markle
High Schools South Western
School District South Western
Others
Pets Allowed Y
HOA Fee Include Ext Bldg Maint,Lawn Maintenance,Management,Reserve Funds,Trash,Snow Removal
Senior Community No
Tax ID 44-000-19-0001-00-C0017
Ownership Condominium
Acceptable Financing Cash, Conventional
Listing Terms Cash, Conventional
Financing Cash,Conventional
Special Listing Condition Standard
Pets Description Number Limit
Read Less

Bought with Catherine Merkey • Keller Williams Keystone Realty
GET MORE INFORMATION




