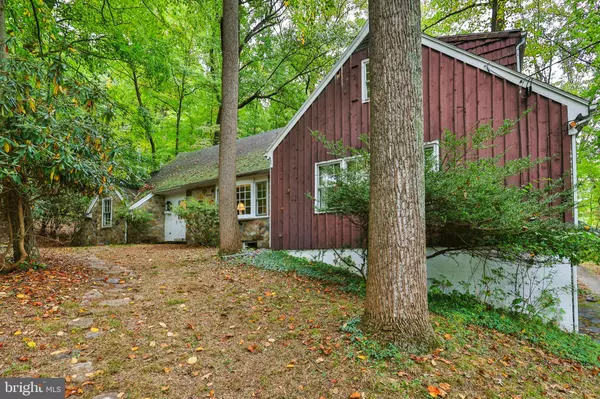For more information regarding the value of a property, please contact us for a free consultation.
3475 LAUREL LN Center Valley, PA 18034
Want to know what your home might be worth? Contact us for a FREE valuation!

Our team is ready to help you sell your home for the highest possible price ASAP
Key Details
Sold Price $430,000
Property Type Single Family Home
Sub Type Detached
Listing Status Sold
Purchase Type For Sale
Square Footage 3,381 sqft
Price per Sqft $127
Subdivision Oakhurst
MLS Listing ID PALH2010096
Sold Date 10/25/24
Style Cape Cod
Bedrooms 5
Full Baths 3
HOA Y/N N
Abv Grd Liv Area 3,381
Originating Board BRIGHT
Year Built 1965
Annual Tax Amount $7,347
Tax Year 2024
Lot Size 0.807 Acres
Acres 0.81
Lot Dimensions 146.30 x 181.19
Property Description
Unique Cape Cod with lots of character, built by Chiles & Sillivan in their style of creativity & quality. 5 bedrooms & 3 full baths with many charming characteristics. Storybook quaintness with plenty of space for the whole family. First thing you'll notice are the details - solid wood doors with traditional hardware, large bow windows, hardwood floors, beautiful natural wood paneling, built-in cabinetry/shelving, natural stone outside & inside on the tremendous fireplace in the family room. On the first floor the dining room is spacious with a paneled wall & a wood burning fireplace. The family room is "L" shaped with beautiful wood peg floors, large beams & a dramatic, natural stone fireplace. The eat-in kitchen is expansive with plenty of room for your new design. Laundry/mud room with slop sink exits to the backyard. 1st floor bedroom gives you flexibility for your lifestyle. Office/den has natural wood paneling & looks like a room out of a storybook. The 1st floor is completed by a full bath, just waiting for your tasteful updates. At the top of the stairs the Master suite has a walk-in closet, 2nd closet & full bath. Another full bath in the hallway & many closets as you make your way to the remaining 3 bedrooms. All with hardwood floors & charming angled walls. There's a full unfinished basement that is at ground level & exits into the 2 car garage. Outside you'll enjoy the natural wooded setting with plenty of wildlife. Bring this home back to it's original beauty!
Location
State PA
County Lehigh
Area Upper Saucon Twp (12322)
Zoning R-2
Rooms
Other Rooms Dining Room, Primary Bedroom, Bedroom 3, Bedroom 4, Bedroom 5, Kitchen, Family Room, Den, Foyer, Bedroom 1, Bathroom 3, Primary Bathroom, Full Bath
Basement Full, Garage Access, Unfinished, Walkout Level
Main Level Bedrooms 1
Interior
Interior Features Attic/House Fan, Built-Ins, Breakfast Area, Cedar Closet(s), Ceiling Fan(s), Chair Railings, Entry Level Bedroom, Floor Plan - Traditional, Formal/Separate Dining Room, Kitchen - Eat-In, Wainscotting, Walk-in Closet(s), Wood Floors
Hot Water Electric
Heating Ceiling, Baseboard - Electric, Radiant
Cooling Ceiling Fan(s), Wall Unit
Flooring Ceramic Tile, Partially Carpeted, Solid Hardwood, Slate
Fireplaces Number 2
Equipment Dishwasher, Dryer - Electric, Oven/Range - Electric, Refrigerator, Washer
Fireplace Y
Appliance Dishwasher, Dryer - Electric, Oven/Range - Electric, Refrigerator, Washer
Heat Source Electric
Exterior
Garage Garage - Side Entry, Garage Door Opener, Basement Garage
Garage Spaces 10.0
Water Access N
Roof Type Asphalt
Accessibility None
Attached Garage 2
Total Parking Spaces 10
Garage Y
Building
Story 1.5
Foundation Block
Sewer Public Sewer
Water Public
Architectural Style Cape Cod
Level or Stories 1.5
Additional Building Above Grade, Below Grade
Structure Type Plaster Walls
New Construction N
Schools
School District Southern Lehigh
Others
Senior Community No
Tax ID 641536807643-00001
Ownership Fee Simple
SqFt Source Assessor
Acceptable Financing Conventional, Cash
Listing Terms Conventional, Cash
Financing Conventional,Cash
Special Listing Condition Standard
Read Less

Bought with Eric C Kucharik • Realty One Group Supreme
GET MORE INFORMATION




