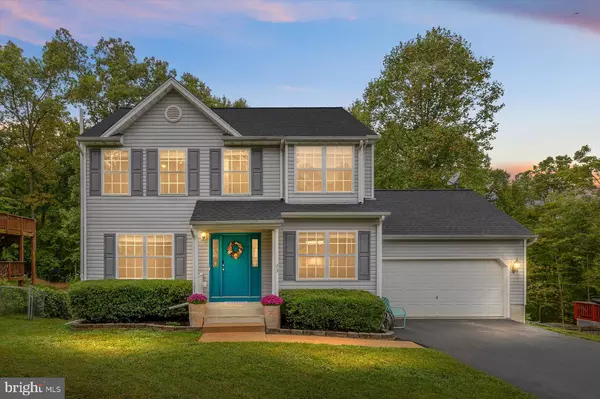For more information regarding the value of a property, please contact us for a free consultation.
73 CHERRY LAUREL DR Fredericksburg, VA 22405
Want to know what your home might be worth? Contact us for a FREE valuation!

Our team is ready to help you sell your home for the highest possible price ASAP
Key Details
Sold Price $450,000
Property Type Single Family Home
Sub Type Detached
Listing Status Sold
Purchase Type For Sale
Square Footage 1,469 sqft
Price per Sqft $306
Subdivision Hickory Ridge
MLS Listing ID VAST2032390
Sold Date 11/08/24
Style Colonial
Bedrooms 3
Full Baths 2
Half Baths 1
HOA Y/N N
Abv Grd Liv Area 1,469
Originating Board BRIGHT
Year Built 2003
Annual Tax Amount $3,145
Tax Year 2024
Lot Size 0.331 Acres
Acres 0.33
Property Description
Welcome to 73 Cherry Laurel Drive, where comfort meets convenience in this delightful 3-bedroom, 2.5-bathroom gem! Tucked away on a peaceful cul-de-sac, this home offers the perfect blend of privacy and easy access to everything you need.
As you step inside, you’ll immediately notice the bright and airy atmosphere, with some rooms freshly painted to give the space a fresh, modern feel. The main living areas are inviting and perfect for entertaining, while the kitchen is ready to inspire your culinary adventures. Upstairs, the bedrooms are spacious and full of potential, offering cozy retreats at the end of the day.
But the charm doesn’t stop there. The unfinished basement is a world of possibilities, with rough-in plumbing already in place, so you can create the space of your dreams. Whether it’s a home theater, an extra bedroom, or a personal gym, the choice is yours.
Outside, the brand-new deck is just waiting for you to host BBQs or simply unwind with a good book. The fenced backyard is perfect for pets, gardening, or enjoying outdoor time. And with a new HVAC system, you’ll stay comfortable no matter the season.
Location? It couldn’t be better. With the commuter rail and lot just a stone’s throw away, getting to work or heading out for a weekend adventure is a breeze.
Come see for yourself why 73 Cherry Laurel Drive is the perfect place to call home!
Location
State VA
County Stafford
Zoning R1
Rooms
Other Rooms Dining Room, Primary Bedroom, Bedroom 2, Kitchen, Family Room, Basement, Breakfast Room, Bedroom 1, Bathroom 1, Primary Bathroom, Half Bath
Basement Connecting Stairway, Full, Heated, Unfinished, Walkout Level, Rough Bath Plumb, Space For Rooms
Interior
Interior Features Attic, Breakfast Area, Built-Ins, Carpet, Ceiling Fan(s), Family Room Off Kitchen, Formal/Separate Dining Room, Pantry, Primary Bath(s), Recessed Lighting, Bathroom - Soaking Tub, Bathroom - Stall Shower, Bathroom - Tub Shower, Walk-in Closet(s)
Hot Water Electric
Heating Heat Pump(s)
Cooling Ceiling Fan(s), Heat Pump(s), Central A/C
Flooring Carpet, Ceramic Tile, Hardwood
Equipment Built-In Microwave, Dishwasher, Disposal, Dryer, Exhaust Fan, Extra Refrigerator/Freezer, Icemaker, Refrigerator, Stainless Steel Appliances, Stove, Washer, Water Heater
Furnishings No
Fireplace N
Appliance Built-In Microwave, Dishwasher, Disposal, Dryer, Exhaust Fan, Extra Refrigerator/Freezer, Icemaker, Refrigerator, Stainless Steel Appliances, Stove, Washer, Water Heater
Heat Source Electric
Laundry Basement, Dryer In Unit, Washer In Unit, Has Laundry
Exterior
Exterior Feature Deck(s), Porch(es)
Garage Additional Storage Area, Garage - Front Entry, Garage Door Opener
Garage Spaces 6.0
Fence Chain Link, Rear
Utilities Available Cable TV Available, Electric Available, Sewer Available, Water Available
Waterfront N
Water Access N
Street Surface Paved
Accessibility None
Porch Deck(s), Porch(es)
Attached Garage 2
Total Parking Spaces 6
Garage Y
Building
Lot Description Backs to Trees, Cleared, Cul-de-sac, Front Yard, Rear Yard
Story 3
Foundation Passive Radon Mitigation, Slab
Sewer Public Sewer
Water Public
Architectural Style Colonial
Level or Stories 3
Additional Building Above Grade, Below Grade
New Construction N
Schools
Middle Schools Edward E. Drew
High Schools Stafford
School District Stafford County Public Schools
Others
Senior Community No
Tax ID 46G 9 235
Ownership Fee Simple
SqFt Source Assessor
Security Features Smoke Detector
Acceptable Financing Assumption, Cash, Conventional, FHA, VA, VHDA
Horse Property N
Listing Terms Assumption, Cash, Conventional, FHA, VA, VHDA
Financing Assumption,Cash,Conventional,FHA,VA,VHDA
Special Listing Condition Standard
Read Less

Bought with William R Montminy Jr. • Berkshire Hathaway HomeServices PenFed Realty
GET MORE INFORMATION




