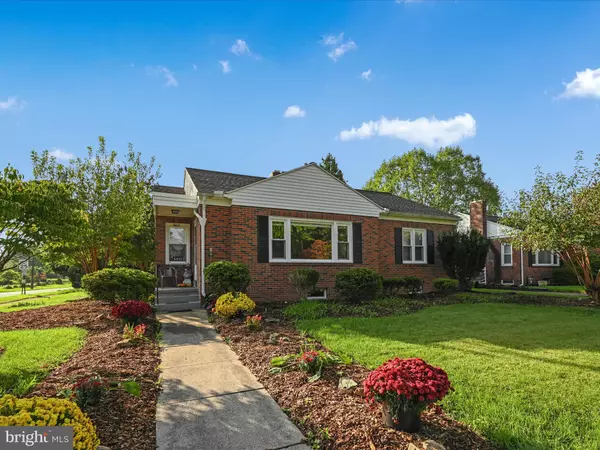For more information regarding the value of a property, please contact us for a free consultation.
1604 ROBIN RD Lebanon, PA 17042
Want to know what your home might be worth? Contact us for a FREE valuation!

Our team is ready to help you sell your home for the highest possible price ASAP
Key Details
Sold Price $241,000
Property Type Single Family Home
Sub Type Detached
Listing Status Sold
Purchase Type For Sale
Square Footage 1,186 sqft
Price per Sqft $203
Subdivision None Available
MLS Listing ID PALN2016718
Sold Date 11/15/24
Style Ranch/Rambler
Bedrooms 3
Full Baths 1
Half Baths 1
HOA Y/N N
Abv Grd Liv Area 1,186
Originating Board BRIGHT
Year Built 1952
Annual Tax Amount $4,210
Tax Year 2024
Lot Size 8,276 Sqft
Acres 0.19
Property Description
Welcome to 1604 Robin Road in Lebanon, PA! This charming brick ranch is situated on a beautiful corner lot and is ready for you to make it your own. Featuring 3 hall-entered bedrooms with hardwood floors throughout, this solid home offers both comfort and quality. With a newer roof, you can enjoy peace of mind for years to come. Don't miss your chance to own this property—come make it yours today!
Location
State PA
County Lebanon
Area Lebanon City (13201)
Zoning RESIDENTIAL
Rooms
Basement Connecting Stairway, Interior Access, Outside Entrance, Poured Concrete, Rear Entrance, Walkout Stairs, Space For Rooms, Full
Main Level Bedrooms 3
Interior
Hot Water Natural Gas
Heating Forced Air
Cooling Central A/C
Flooring Hardwood, Partially Carpeted
Fireplaces Number 1
Equipment Refrigerator
Fireplace Y
Appliance Refrigerator
Heat Source Oil
Exterior
Exterior Feature Porch(es), Deck(s), Brick
Water Access N
Roof Type Architectural Shingle
Accessibility None
Porch Porch(es), Deck(s), Brick
Garage N
Building
Lot Description Backs to Trees, Front Yard, Open, Rear Yard, Corner
Story 1
Foundation Block
Sewer Public Sewer
Water Public
Architectural Style Ranch/Rambler
Level or Stories 1
Additional Building Above Grade, Below Grade
New Construction N
Schools
School District Lebanon
Others
Senior Community No
Tax ID 02-2334648-364959-0000
Ownership Fee Simple
SqFt Source Assessor
Acceptable Financing Cash, Conventional
Listing Terms Cash, Conventional
Financing Cash,Conventional
Special Listing Condition Standard
Read Less

Bought with Tammy J Sites • Berkshire Hathaway HomeServices Homesale Realty
GET MORE INFORMATION




