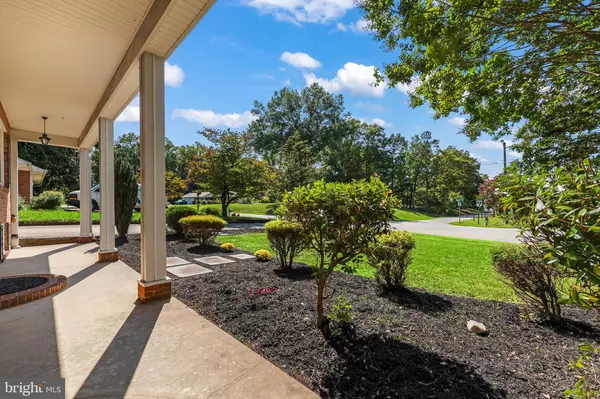For more information regarding the value of a property, please contact us for a free consultation.
326 CANNON CIR Fredericksburg, VA 22401
Want to know what your home might be worth? Contact us for a FREE valuation!

Our team is ready to help you sell your home for the highest possible price ASAP
Key Details
Sold Price $459,000
Property Type Single Family Home
Sub Type Detached
Listing Status Sold
Purchase Type For Sale
Square Footage 2,728 sqft
Price per Sqft $168
Subdivision Confederate Ridge
MLS Listing ID VAFB2006720
Sold Date 11/15/24
Style Split Foyer
Bedrooms 4
Full Baths 3
HOA Y/N N
Abv Grd Liv Area 2,728
Originating Board BRIGHT
Year Built 1963
Annual Tax Amount $2,561
Tax Year 2022
Lot Size 10,018 Sqft
Acres 0.23
Property Description
Welcome home to 326 Cannon Circle! Here you will appreciate this well-built, brick home nestled in the quaint Confederate Ridge neighborhood. This delightful residence boasts a spacious front and back yard, perfect for outdoor activities and relaxation. The long driveway leads to a one-car carport, and the covered brick patio complete with a ceiling fan, opens to a serene backyard featuring a picturesque koi pond, a convenient shed with electricity, and a fenced-in area for added privacy. As you enter the spacious foyer, you are first amazed by how open it feels. Make your way upstairs and you'll find true hardwood floors. The living room is a highlight with its elegant dentil crown molding, columns, and a cozy fireplace. Freshly painted walls enhance the welcoming atmosphere. The kitchen features beautiful granite countertops and under cabinet lighting, while the dining room showcases a skylight surrounded by cedar wood, adding warmth and character. The dining area easily connects to the sunroom, offering an abundance of natural light and easy access to the backyard and driveway. Three spacious bedrooms are on the upper level including the primary bedroom which has two closets, a skylight, and an attached, updated bathroom. The basement provides additional living space with a fully finished rec room, highlighted by a wood ceiling and a fireplace, creating a cozy retreat. Built-in bookcases add both charm and functionality. A fourth bedroom and a third full bathroom are also located on this level, along with a spacious utility room. Some recent updates include: new microwave, new garbage disposal, two new toilets, new bathroom faucets (2024), and new hot water heater (2022). No HOA! Located just minutes from Alum Springs Park, Fredericksburg Battlefields, and downtown historic Fredericksburg, this home combines convenience with a serene setting. Don’t miss the opportunity to make this lovely property your new home!
Location
State VA
County Fredericksburg City
Zoning R4
Rooms
Basement Fully Finished, Outside Entrance, Walkout Level, Connecting Stairway
Main Level Bedrooms 3
Interior
Interior Features Skylight(s), Built-Ins, Ceiling Fan(s), Dining Area, Carpet
Hot Water Natural Gas
Heating Forced Air
Cooling Central A/C
Flooring Carpet, Vinyl, Hardwood
Fireplaces Number 2
Equipment Built-In Microwave, Dishwasher, Disposal, Dryer, Washer, Refrigerator, Stove, Extra Refrigerator/Freezer
Fireplace Y
Appliance Built-In Microwave, Dishwasher, Disposal, Dryer, Washer, Refrigerator, Stove, Extra Refrigerator/Freezer
Heat Source Natural Gas
Laundry Lower Floor
Exterior
Exterior Feature Porch(es), Patio(s)
Garage Spaces 4.0
Fence Rear
Water Access N
Accessibility None
Porch Porch(es), Patio(s)
Total Parking Spaces 4
Garage N
Building
Story 2
Foundation Other
Sewer Public Sewer
Water Public
Architectural Style Split Foyer
Level or Stories 2
Additional Building Above Grade
New Construction N
Schools
Elementary Schools Hugh Mercer
Middle Schools Walker-Grant
High Schools James Monroe
School District Fredericksburg City Public Schools
Others
Senior Community No
Tax ID 7778364430
Ownership Fee Simple
SqFt Source Estimated
Special Listing Condition Standard
Read Less

Bought with Fabio M Prieto Rincon • Spring Hill Real Estate, LLC.
GET MORE INFORMATION




