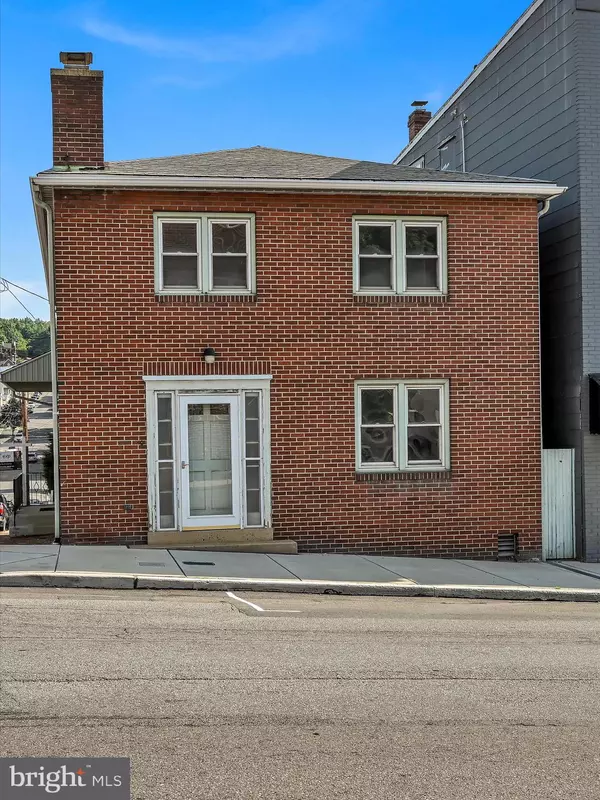For more information regarding the value of a property, please contact us for a free consultation.
160 SUNBURY ST Minersville, PA 17954
Want to know what your home might be worth? Contact us for a FREE valuation!

Our team is ready to help you sell your home for the highest possible price ASAP
Key Details
Sold Price $149,000
Property Type Single Family Home
Sub Type Detached
Listing Status Sold
Purchase Type For Sale
Square Footage 2,000 sqft
Price per Sqft $74
Subdivision Minersville
MLS Listing ID PASK2014490
Sold Date 11/22/24
Style Traditional
Bedrooms 3
Full Baths 2
Half Baths 1
HOA Y/N N
Abv Grd Liv Area 2,000
Originating Board BRIGHT
Year Built 1956
Annual Tax Amount $2,510
Tax Year 2023
Lot Size 2,614 Sqft
Acres 0.06
Property Description
In downtown Minersville this 3BR/2.5BA all brick residence is mixed use and custom built. The living portion of the property has open living and dining room space, hardwood floors, custom built-ins, and an and a side entrance for convinience. The downstairs also features an eat-in kitchen and half bath that were updated with laminate floors. Lastly on the first floor there are two additional rooms previously used as professional office areas that have a separate main street entrance, ideal for work from home or easily converted to mixed-use space. The lower level is finished with another living space, laundry, and access to the gargage. Upstairs are three larger bedrooms all with hardwood floors and two full baths. Most recently was rented as a single but enough space to potentially covert to a 2/3 unit. Check with local code.
Location
State PA
County Schuylkill
Area Minersville Boro (13352)
Zoning C-1
Rooms
Other Rooms Living Room, Dining Room, Primary Bedroom, Bedroom 2, Bedroom 3, Kitchen, Family Room, Laundry, Office, Bathroom 2, Primary Bathroom, Half Bath
Basement Daylight, Partial, Full, Garage Access, Interior Access, Outside Entrance, Poured Concrete, Partially Finished, Rear Entrance, Walkout Level, Windows, Workshop
Interior
Interior Features Built-Ins, Combination Dining/Living, Dining Area, Floor Plan - Traditional, Kitchen - Eat-In, Kitchen - Table Space, Primary Bath(s), Bathroom - Soaking Tub, Bathroom - Stall Shower, Window Treatments, Wood Floors, Stove - Wood
Hot Water Oil
Heating Hot Water, Wood Burn Stove
Cooling None
Fireplaces Number 1
Fireplaces Type Free Standing, Wood
Fireplace Y
Heat Source Oil, Wood
Laundry Basement
Exterior
Garage Garage - Rear Entry, Inside Access, Oversized
Garage Spaces 1.0
Water Access N
Accessibility None
Attached Garage 1
Total Parking Spaces 1
Garage Y
Building
Story 2
Foundation Brick/Mortar
Sewer Public Sewer
Water Public
Architectural Style Traditional
Level or Stories 2
Additional Building Above Grade, Below Grade
New Construction N
Schools
School District Minersville Area
Others
Senior Community No
Tax ID 52-02-0891
Ownership Fee Simple
SqFt Source Estimated
Acceptable Financing Cash, Conventional
Listing Terms Cash, Conventional
Financing Cash,Conventional
Special Listing Condition Standard
Read Less

Bought with David Eckert • RE/MAX Five Star Realty
GET MORE INFORMATION




