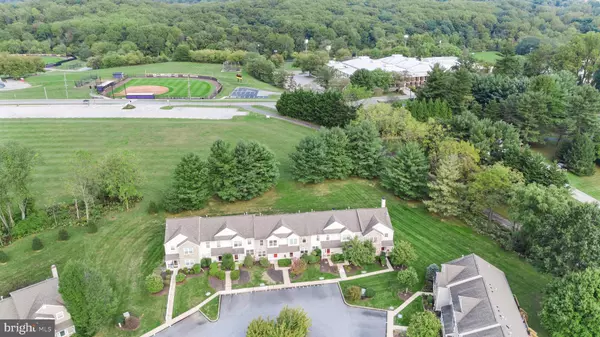For more information regarding the value of a property, please contact us for a free consultation.
653 SHROPSHIRE DR West Chester, PA 19382
Want to know what your home might be worth? Contact us for a FREE valuation!

Our team is ready to help you sell your home for the highest possible price ASAP
Key Details
Sold Price $408,500
Property Type Townhouse
Sub Type Interior Row/Townhouse
Listing Status Sold
Purchase Type For Sale
Square Footage 1,633 sqft
Price per Sqft $250
Subdivision Plum Tree Village
MLS Listing ID PACT2075526
Sold Date 11/25/24
Style Traditional
Bedrooms 3
Full Baths 2
Half Baths 1
HOA Fees $251/mo
HOA Y/N Y
Abv Grd Liv Area 1,633
Originating Board BRIGHT
Year Built 1994
Annual Tax Amount $3,465
Tax Year 2023
Lot Size 1,800 Sqft
Acres 0.04
Lot Dimensions 0.00 x 0.00
Property Description
This charming 3-bedroom, 2.5-bath townhome smells like new carpet and paint and is nestled in the desirable Plum Tree Village community. Step inside to a cozy living room anchored by a welcoming fireplace, perfect for relaxing evenings. The bright eat-in kitchen boasts white cabinetry and plenty of walk in pantry space. Enjoy sliding door access leading to a spacious rear deck, ideal for outdoor entertaining and overlooking serene open space. A convenient powder room completes the main level.
Upstairs, the primary bedroom offers a private ensuite bath with a stall shower to add ease to your daily routine. Two additional bedrooms share a well-appointed hall bath offering plenty of space for your loved ones. The finished basement provides extra living space to meet your needs for a hangout space, home office, or gym with additional unfinished area for storage.
Located just steps outside of the West Chester Borough, this home is just minutes from local parks and major routes 322, 52, and 202, offering both convenience and a tranquil setting. Enjoy the stress free living Plum Tree Village has to offer, schedule your showing today!
Location
State PA
County Chester
Area East Bradford Twp (10351)
Zoning RES
Rooms
Basement Partially Finished
Interior
Hot Water Electric
Heating Forced Air
Cooling Central A/C
Flooring Hardwood, Ceramic Tile, Carpet
Fireplaces Number 1
Fireplace Y
Heat Source Natural Gas
Exterior
Exterior Feature Deck(s)
Water Access N
Accessibility None
Porch Deck(s)
Garage N
Building
Story 2
Foundation Concrete Perimeter
Sewer Public Sewer
Water Public
Architectural Style Traditional
Level or Stories 2
Additional Building Above Grade, Below Grade
New Construction N
Schools
Elementary Schools Sarah W. Starkweather
Middle Schools Stetson
High Schools West Chester Bayard Rustin
School District West Chester Area
Others
HOA Fee Include Lawn Maintenance,Snow Removal,Common Area Maintenance
Senior Community No
Tax ID 51-08 -0112
Ownership Fee Simple
SqFt Source Assessor
Special Listing Condition Standard
Read Less

Bought with Thomas Toole III • RE/MAX Main Line-West Chester
GET MORE INFORMATION




