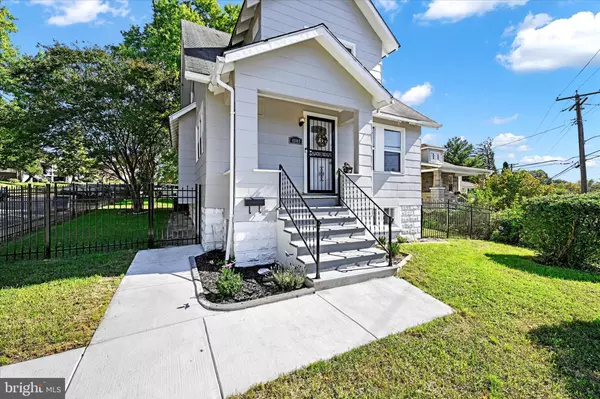For more information regarding the value of a property, please contact us for a free consultation.
4800 FRANKFORD AVE Baltimore, MD 21206
Want to know what your home might be worth? Contact us for a FREE valuation!

Our team is ready to help you sell your home for the highest possible price ASAP
Key Details
Sold Price $345,000
Property Type Single Family Home
Sub Type Detached
Listing Status Sold
Purchase Type For Sale
Square Footage 2,128 sqft
Price per Sqft $162
Subdivision Frankford
MLS Listing ID MDBA2142850
Sold Date 11/26/24
Style Craftsman
Bedrooms 5
Full Baths 2
HOA Y/N N
Abv Grd Liv Area 1,728
Originating Board BRIGHT
Year Built 1930
Annual Tax Amount $3,391
Tax Year 2024
Lot Size 8,882 Sqft
Acres 0.2
Property Sub-Type Detached
Property Description
Welcome to this beautifully renovated 5-bedroom, 2-bath beauty at 4800 Frankford Ave! Completed in 2023, this home offers open-concept living with stunning tray ceilings and custom lighting throughout. The main level features a bright and airy living room, a spacious dining room filled with an abundance of natural light, and a stylish kitchen boasting shaker cabinets, quartz countertops, a complementary tile backsplash, and stainless steel appliances. The convenient mudroom will be a favorite for shedding coats and shoes. The main floor also includes a bedroom, perfect for guests or a home office. Upstairs, you'll find three generously sized bedrooms with new carpeting and a full bath with gorgeous tile work. The finished lower level offers additional living space, a fifth bedroom, a full bath, a gym area, and a large family room. Enjoy outdoor living on the corner lot and a fully fenced back yard with endless possibilities. Move-in ready and conveniently located near shopping, restaurants, and commuter routes—schedule your tour today!
Location
State MD
County Baltimore City
Zoning R-3
Rooms
Basement Fully Finished, Side Entrance, Sump Pump, Interior Access
Main Level Bedrooms 1
Interior
Interior Features Ceiling Fan(s)
Hot Water Electric
Cooling Central A/C
Flooring Luxury Vinyl Plank, Carpet
Equipment Dishwasher, Disposal, Dryer, Washer, Exhaust Fan, Microwave, Stove, Refrigerator
Fireplace N
Window Features Screens
Appliance Dishwasher, Disposal, Dryer, Washer, Exhaust Fan, Microwave, Stove, Refrigerator
Heat Source Natural Gas
Laundry Basement
Exterior
Garage Spaces 2.0
Water Access N
Roof Type Shingle
Accessibility None
Total Parking Spaces 2
Garage N
Building
Story 2
Foundation Permanent
Sewer Private Sewer
Water Public
Architectural Style Craftsman
Level or Stories 2
Additional Building Above Grade, Below Grade
New Construction N
Schools
School District Baltimore City Public Schools
Others
Senior Community No
Tax ID 0326226042O011
Ownership Fee Simple
SqFt Source Assessor
Security Features Security Gate
Special Listing Condition Standard
Read Less

Bought with Mikita Sharron Thompson • HomeSmart



