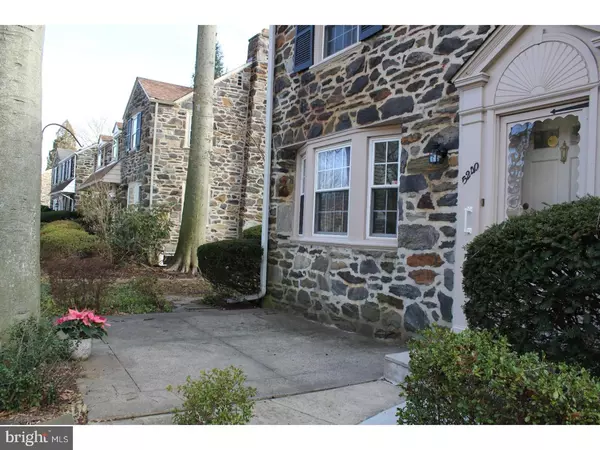For more information regarding the value of a property, please contact us for a free consultation.
5240 OLEANDER RD Drexel Hill, PA 19026
Want to know what your home might be worth? Contact us for a FREE valuation!

Our team is ready to help you sell your home for the highest possible price ASAP
Key Details
Sold Price $250,000
Property Type Single Family Home
Sub Type Detached
Listing Status Sold
Purchase Type For Sale
Square Footage 1,880 sqft
Price per Sqft $132
Subdivision Pilgrim Gardens
MLS Listing ID 1005917275
Sold Date 08/17/18
Style Colonial
Bedrooms 3
Full Baths 2
HOA Y/N N
Abv Grd Liv Area 1,880
Originating Board TREND
Year Built 1940
Annual Tax Amount $8,815
Tax Year 2018
Lot Size 7,013 Sqft
Acres 0.16
Lot Dimensions 58X114
Property Description
The house you've dreamed off, on one of the prettiest streets in Pilgrim Gardens, stately nestled among the trees! This classic Drexel Hill stone colonial offers some special "builder" features... a hard to find master bathroom, separate breakfast room, and a basement with full oak staircase and hardwood floors! The well designed flared staircase makes an instant statement when you enter, and adds just the right amount of drama to the elegant living room, graced with a corner wood burning fireplace and bay windows. The formal dining room has bay windows overlooking the backyard and opens to the updated kitchen, with cherrywood cabinets, dishwasher and garbage disposal, separate breakfast room and exit to yard. The large master bedroom has double closets and an updated bath with stall shower. Two additional bedrooms and a hall bath complete the 2nd floor. The basement has a built in bar, full staircase and oak floors, making it an excellent recreation room! There are beautiful hardwood floors (mostly protected by carpeting but exposed in the bedroom) and extra deep window sills throughout. There is a front entry one car garage with automatic garage door opener. Updates include a new gas furnace 2016, new roof 2017, updated electric 2016, replacement windows, new ceramic tile floor and shower base in master bath 2017, updated kitchen with new refrigerator.
Location
State PA
County Delaware
Area Upper Darby Twp (10416)
Zoning R
Rooms
Other Rooms Living Room, Dining Room, Primary Bedroom, Bedroom 2, Kitchen, Bedroom 1, Other
Basement Full
Interior
Interior Features Primary Bath(s), Kitchen - Eat-In
Hot Water Natural Gas
Heating Gas, Hot Water
Cooling Wall Unit
Fireplaces Number 1
Fireplaces Type Stone
Equipment Oven - Self Cleaning, Dishwasher, Disposal
Fireplace Y
Appliance Oven - Self Cleaning, Dishwasher, Disposal
Heat Source Natural Gas
Laundry Basement
Exterior
Garage Spaces 3.0
Water Access N
Roof Type Shingle
Accessibility None
Attached Garage 1
Total Parking Spaces 3
Garage Y
Building
Story 2
Foundation Stone
Sewer Public Sewer
Water Public
Architectural Style Colonial
Level or Stories 2
Additional Building Above Grade
New Construction N
Schools
High Schools Upper Darby Senior
School District Upper Darby
Others
Senior Community No
Tax ID 16-11-01264-00
Ownership Fee Simple
Read Less

Bought with Mary Ellen Kilcolm • Long & Foster Real Estate, Inc.
GET MORE INFORMATION




